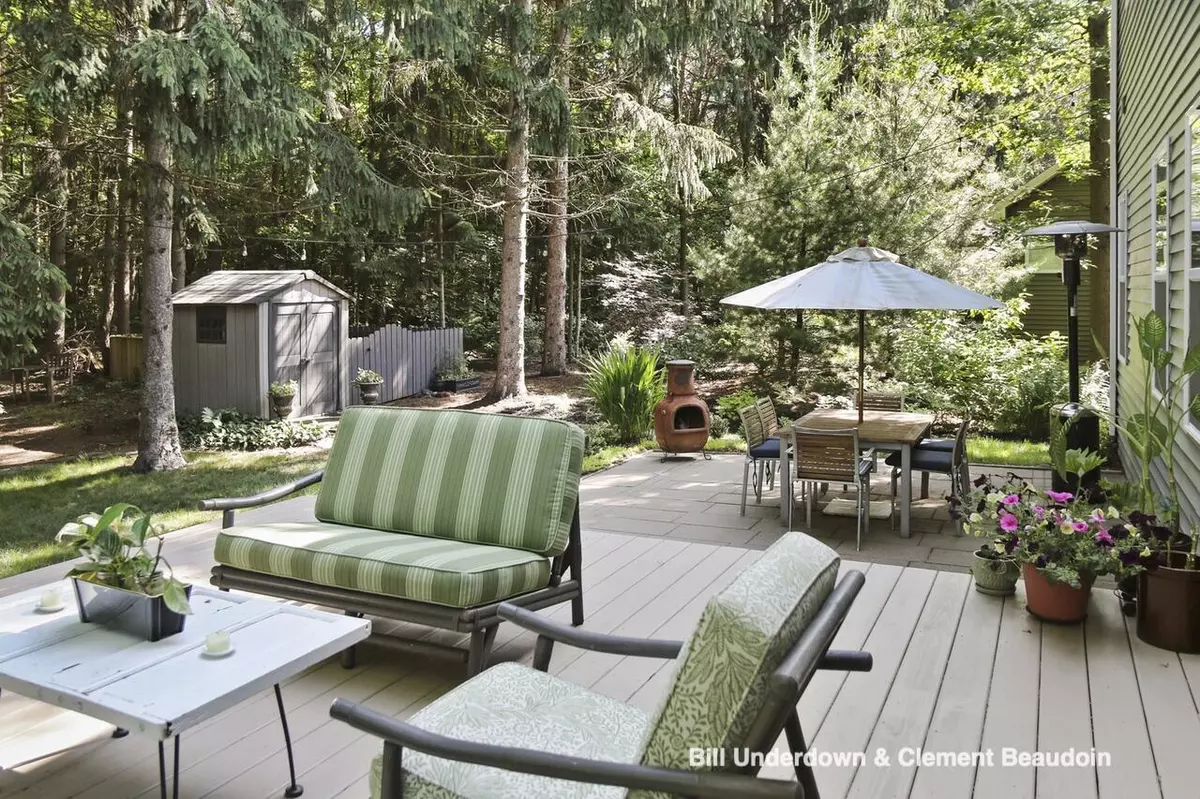$635,000
$649,000
2.2%For more information regarding the value of a property, please contact us for a free consultation.
5 Beds
4 Baths
2,052 SqFt
SOLD DATE : 09/12/2024
Key Details
Sold Price $635,000
Property Type Single Family Home
Sub Type Single Family Residence
Listing Status Sold
Purchase Type For Sale
Square Footage 2,052 sqft
Price per Sqft $309
Municipality Saugatuck Twp
MLS Listing ID 24028138
Sold Date 09/12/24
Style Contemporary
Bedrooms 5
Full Baths 3
Half Baths 1
HOA Fees $54/ann
HOA Y/N true
Year Built 2014
Annual Tax Amount $5,286
Tax Year 2024
Lot Size 7,013 Sqft
Acres 0.16
Lot Dimensions 70' x 100'
Property Description
Sanctuary Trail located in Saugatuck Township offers spacious living with 5 bedroom, 3.5 bathrooms on 3 completely finished levels offering endless possibilities. The generous foyer opens to a private study/home office with french doors plus large living and dining areas perfect for entertaining. The beautiful kitchen with custom cabinets, granite countertops, premium appliances plus a walk in pantry are Chef ready. The kitchen opens to the outdoors with an oversized deck where entertaining is a breeze. Enjoy cozying up at the fire-pit in the private backyard. The curb appeal starts with the large front porch. Upstairs you will marvel at the 4 bedrooms including a large primary with private ensuite and enormous walk in closet. And if that isn't enough space, there is yet another large bedroom, full bathroom and cozy family room in the lower level. All this in a location convenient to all restaurant, shops, galleries, beaches and attractions Saugatuck has to offer. Don't wait, this one won't last. bedroom, full bathroom and cozy family room in the lower level. All this in a location convenient to all restaurant, shops, galleries, beaches and attractions Saugatuck has to offer. Don't wait, this one won't last.
Location
State MI
County Allegan
Area Holland/Saugatuck - H
Direction I-196 to exit 41, Saugatuck (Blue Star Hwy), west on Blue Star Hwy to Sanctuary Trail on left
Rooms
Other Rooms Shed(s)
Basement Full
Interior
Interior Features Ceiling Fans, Ceramic Floor, Garage Door Opener, Humidifier, Wood Floor, Kitchen Island, Eat-in Kitchen, Pantry
Heating Forced Air
Cooling SEER 13 or Greater, Central Air
Fireplace false
Window Features Screens,Insulated Windows,Window Treatments
Appliance Dryer, Washer, Disposal, Dishwasher, Microwave, Range
Laundry Gas Dryer Hookup, In Basement, Washer Hookup
Exterior
Exterior Feature Porch(es), Patio, Deck(s)
Garage Attached
Garage Spaces 2.0
Utilities Available Phone Available, Storm Sewer, Public Water, Public Sewer, Natural Gas Available, Electricity Available, Cable Available, Broadband, Phone Connected, Natural Gas Connected, Cable Connected, High-Speed Internet
Amenities Available Pets Allowed, Detached Unit
Waterfront No
View Y/N No
Parking Type Attached
Garage Yes
Building
Lot Description Level, Wooded
Story 2
Sewer Public Sewer
Water Public
Architectural Style Contemporary
Structure Type Stone,Vinyl Siding
New Construction No
Schools
School District Saugatuck-Douglas
Others
HOA Fee Include Other,Snow Removal,Lawn/Yard Care
Tax ID 20-344-003-00
Acceptable Financing Cash, VA Loan, Conventional
Listing Terms Cash, VA Loan, Conventional
Read Less Info
Want to know what your home might be worth? Contact us for a FREE valuation!

Our team is ready to help you sell your home for the highest possible price ASAP

"My job is to find and attract mastery-based agents to the office, protect the culture, and make sure everyone is happy! "






