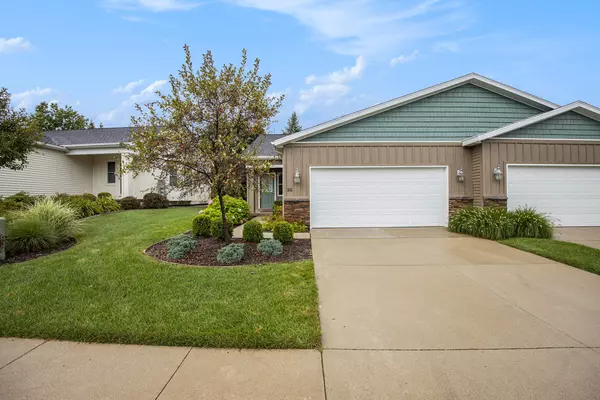$335,000
$339,900
1.4%For more information regarding the value of a property, please contact us for a free consultation.
2 Beds
3 Baths
1,070 SqFt
SOLD DATE : 09/12/2024
Key Details
Sold Price $335,000
Property Type Condo
Sub Type Condominium
Listing Status Sold
Purchase Type For Sale
Square Footage 1,070 sqft
Price per Sqft $313
Municipality Gaines Twp
MLS Listing ID 24040941
Sold Date 09/12/24
Style Ranch
Bedrooms 2
Full Baths 2
Half Baths 1
HOA Fees $225/qua
HOA Y/N true
Year Built 2018
Annual Tax Amount $4,053
Tax Year 2024
Lot Dimensions NA
Property Description
Beautifully updated 2-bedroom, 2.5-bathroom end-unit condo located in a peaceful community. Built in 2018, everything still looks and feels new. This modern home features a spacious open-concept layout, main floor laundry, and a primary suite with a walk-in closet and shower. The main level boasts a large kitchen with an eat-in island and stunning quartz countertops, perfect for entertaining and everyday living. Enjoy convenient entry from the attached two-stall garage, providing easy access and additional storage. The home is filled with bright, natural light, highlighting the contemporary finishes and updated features. The fully finished basement offers a large living space, an additional bedroom, and a full bathroom, perfect for guests or family members. This condo offers the best in modern living with its stylish updates and thoughtful design. Don't miss your chance to own this exceptional property. Open house Sunday 8/11 from 12PM - 2PM. in modern living with its stylish updates and thoughtful design. Don't miss your chance to own this exceptional property. Open house Sunday 8/11 from 12PM - 2PM.
Location
State MI
County Kent
Area Grand Rapids - G
Direction EAST OFF DIVISION BETWEEN 76TH & 84TH.
Rooms
Basement Full
Interior
Interior Features Garage Door Opener, Eat-in Kitchen, Pantry
Heating Forced Air
Cooling Central Air
Fireplace false
Window Features Screens,Window Treatments
Appliance Dryer, Washer, Dishwasher, Microwave, Range, Refrigerator
Laundry Laundry Closet, Main Level
Exterior
Garage Attached
Garage Spaces 2.0
Utilities Available Natural Gas Connected, Cable Connected, High-Speed Internet
Waterfront No
View Y/N No
Parking Type Attached
Garage Yes
Building
Story 2
Sewer Public Sewer
Water Public
Architectural Style Ranch
Structure Type Stone,Vinyl Siding
New Construction No
Schools
School District Byron Center
Others
HOA Fee Include Water,Trash,Snow Removal,Sewer,Lawn/Yard Care
Tax ID 41-22-18-303-060
Acceptable Financing Cash, FHA, VA Loan, Conventional
Listing Terms Cash, FHA, VA Loan, Conventional
Read Less Info
Want to know what your home might be worth? Contact us for a FREE valuation!

Our team is ready to help you sell your home for the highest possible price ASAP

"My job is to find and attract mastery-based agents to the office, protect the culture, and make sure everyone is happy! "






