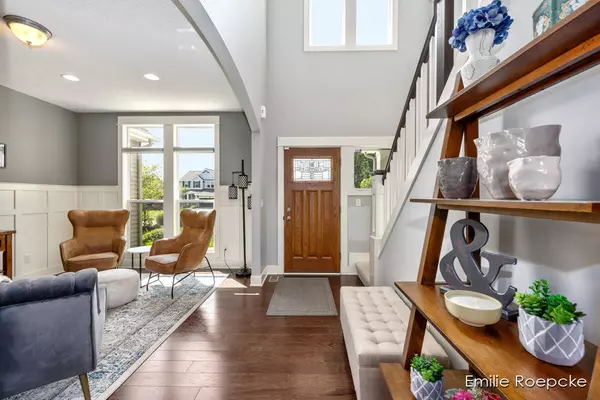$795,000
$799,900
0.6%For more information regarding the value of a property, please contact us for a free consultation.
6 Beds
5 Baths
2,767 SqFt
SOLD DATE : 09/13/2024
Key Details
Sold Price $795,000
Property Type Single Family Home
Sub Type Single Family Residence
Listing Status Sold
Purchase Type For Sale
Square Footage 2,767 sqft
Price per Sqft $287
Municipality Grand Rapids Twp
Subdivision Copperwood
MLS Listing ID 24042054
Sold Date 09/13/24
Style Contemporary
Bedrooms 6
Full Baths 4
Half Baths 1
HOA Fees $37/ann
HOA Y/N true
Year Built 2014
Annual Tax Amount $7,662
Tax Year 2024
Lot Size 10,890 Sqft
Acres 0.25
Lot Dimensions irreg
Property Sub-Type Single Family Residence
Property Description
Located in the highly desirable Forest Hills Eastern neighborhood of Copperwood, this 4,000 sq ft home on a quiet cul-de-sac will be sure to leave an impression! It has 6 bedrooms plus office, 4.5 bathrooms, 3-stall garage, 2 laundry areas, and recently renovated basement. The kitchen features a large island, double oven, and walk-in pantry. Completing the main floor is the primary suite with added laundry area, open family room with gas fireplace, living room, mudroom, and half bathroom. The second floor has four bedrooms and two full bathrooms, one being a Jack and Jill, and laundry room. The newly updated walkout basement features a wet bar with island, living area, office, sixth bedroom, and fourth full bathroom. Within close proximity to schools, Knapp's Corner, and highways.
Location
State MI
County Kent
Area Grand Rapids - G
Direction E. Beltline North to 3 Mile, Left on 3 mile to Bird Ave. Right on Bird to Copper Hill Drive
Rooms
Basement Walk-Out Access
Interior
Interior Features Ceiling Fan(s), Ceramic Floor, Garage Door Opener, Humidifier, Water Softener/Owned, Wet Bar, Kitchen Island, Eat-in Kitchen, Pantry
Heating Forced Air
Cooling SEER 13 or Greater, Central Air
Fireplaces Number 1
Fireplaces Type Family Room, Gas Log
Fireplace true
Window Features Low-Emissivity Windows,Insulated Windows
Appliance Washer, Refrigerator, Microwave, Dryer, Double Oven, Dishwasher, Bar Fridge
Laundry Laundry Room, Main Level, Upper Level
Exterior
Exterior Feature Invisible Fence, Porch(es), Deck(s)
Parking Features Garage Door Opener, Attached
Garage Spaces 3.0
Amenities Available Pets Allowed, Other
View Y/N No
Street Surface Paved
Garage Yes
Building
Lot Description Sidewalk, Cul-De-Sac
Story 2
Sewer Public Sewer
Water Public
Architectural Style Contemporary
Structure Type Stone,Vinyl Siding
New Construction No
Schools
Elementary Schools Orchard View
Middle Schools Forest Hills Middle
High Schools Forest Hills High
School District Forest Hills
Others
Tax ID 41-14-03-424-012
Acceptable Financing Cash, FHA, VA Loan, Conventional
Listing Terms Cash, FHA, VA Loan, Conventional
Read Less Info
Want to know what your home might be worth? Contact us for a FREE valuation!

Our team is ready to help you sell your home for the highest possible price ASAP
"My job is to find and attract mastery-based agents to the office, protect the culture, and make sure everyone is happy! "






