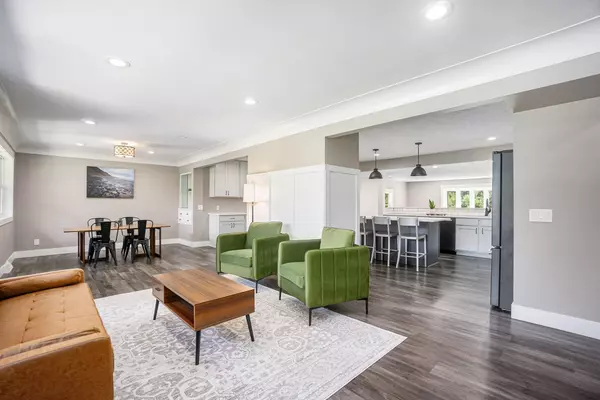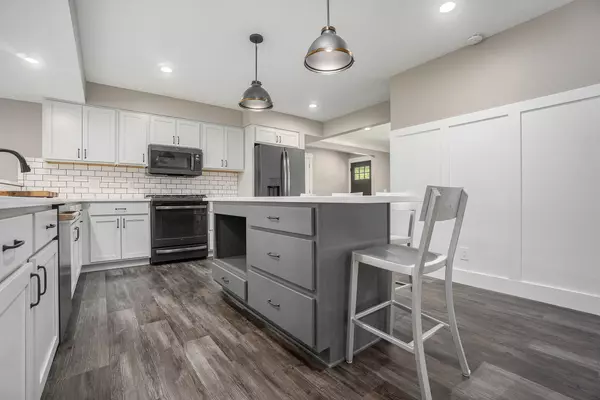$494,900
$499,900
1.0%For more information regarding the value of a property, please contact us for a free consultation.
5 Beds
3 Baths
1,691 SqFt
SOLD DATE : 09/13/2024
Key Details
Sold Price $494,900
Property Type Single Family Home
Sub Type Single Family Residence
Listing Status Sold
Purchase Type For Sale
Square Footage 1,691 sqft
Price per Sqft $292
Municipality Wayland City
MLS Listing ID 24041627
Sold Date 09/13/24
Style Ranch
Bedrooms 5
Full Baths 2
Half Baths 1
Year Built 1959
Annual Tax Amount $5,127
Tax Year 2024
Lot Size 7.190 Acres
Acres 7.19
Lot Dimensions 424x731
Property Description
Welcome home to your new 7 acre property in the City of Wayland. This home features 5 bedrooms and 2.5 bath. Main Level Primary Bedroom features an ensuite. Third bedroom on main level would be a great office. 220v outlet for your hot tub on back patio. 30x40 Pole barn with 220v, concrete floor 2 garage doors, one of which is 10ft 6 in tall garage door. Mature Sycamore tree in the back yard. Space for all your hobbies. New roof in 2024 on both the house and pole barn. Rabbit River runs through the corner of the property and has wonderful fishing. Seller is Licensed Real Estate agent in the state of MI
Location
State MI
County Allegan
Area Grand Rapids - G
Direction US 131 to Wayland exit east on 135th to property
Body of Water Rabbit River
Rooms
Other Rooms Pole Barn
Basement Daylight, Other
Interior
Interior Features Garage Door Opener, Humidifier, Laminate Floor, Water Softener/Owned, Kitchen Island
Heating Forced Air
Cooling Central Air
Fireplaces Number 1
Fireplaces Type Family Room, Wood Burning
Fireplace true
Window Features Low-Emissivity Windows,Screens,Bay/Bow,Window Treatments
Appliance Refrigerator, Range, Oven, Microwave, Disposal, Dishwasher
Laundry Electric Dryer Hookup, Common Area, Gas Dryer Hookup, In Hall, Main Level, Washer Hookup
Exterior
Exterior Feature Patio
Parking Features Garage Faces Front, Garage Door Opener, Attached
Garage Spaces 2.0
Utilities Available Natural Gas Connected
Waterfront Description River
View Y/N No
Street Surface Paved
Garage Yes
Building
Lot Description Sidewalk, Wooded, Wetland Area
Story 1
Sewer Septic Tank
Water Well
Architectural Style Ranch
Structure Type Brick,Vinyl Siding
New Construction No
Schools
Elementary Schools Steeby Elementary
Middle Schools Wayland Union Middle School
High Schools Wayland Union High School
School District Wayland
Others
Tax ID 56-004-001-10
Acceptable Financing Cash, FHA, VA Loan, Conventional
Listing Terms Cash, FHA, VA Loan, Conventional
Read Less Info
Want to know what your home might be worth? Contact us for a FREE valuation!

Our team is ready to help you sell your home for the highest possible price ASAP
"My job is to find and attract mastery-based agents to the office, protect the culture, and make sure everyone is happy! "






