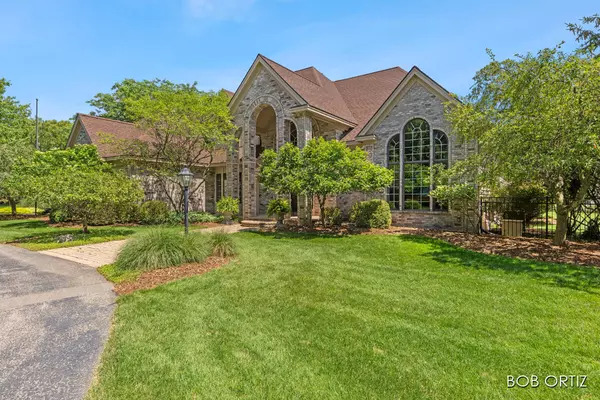$1,220,000
$1,325,000
7.9%For more information regarding the value of a property, please contact us for a free consultation.
4 Beds
6 Baths
3,850 SqFt
SOLD DATE : 09/20/2024
Key Details
Sold Price $1,220,000
Property Type Single Family Home
Sub Type Single Family Residence
Listing Status Sold
Purchase Type For Sale
Square Footage 3,850 sqft
Price per Sqft $316
Municipality Cascade Twp
Subdivision Winsfield
MLS Listing ID 24034081
Sold Date 09/20/24
Style Traditional
Bedrooms 4
Full Baths 5
Half Baths 1
HOA Fees $72/ann
HOA Y/N true
Year Built 1994
Annual Tax Amount $14,500
Tax Year 2024
Lot Size 1.163 Acres
Acres 1.16
Lot Dimensions 300 x 318 x 247 x 98
Property Description
Classic 1995 Parade Home located in one of the finest neighborhoods in Cascade situated on over one wooded acre. Features include a foyer with a circular staircase, a two story library with fireplace (first of three fireplaces), main floor primary bedroom with private bath and whirlpool tub, Living room with granite fireplace, formal dining room, beautiful kitchen, octagon dinette, staircase off kitchen to upper level, screened in porch, main floor utility room and so much more. all three upstairs bedrooms have their own private bath. Four stall garage, luxurious out door living with an in-ground salt water pool and hot tub plus the lower level recreation area and newer mechanical equipment. 24 HOUR NOTICE FOR ALL SHOWINGS.
Location
State MI
County Kent
Area Grand Rapids - G
Direction Thornapple River Drive to Briarcliff to Winsfield
Rooms
Other Rooms Shed(s)
Basement Full
Interior
Interior Features Central Vacuum, Garage Door Opener, Generator, Humidifier, Security System, Stone Floor, Water Softener/Owned, Wet Bar, Wood Floor, Kitchen Island, Eat-in Kitchen, Pantry
Heating Forced Air, Space Heater
Cooling Central Air
Fireplaces Number 3
Fireplaces Type Den, Family Room, Gas Log, Living Room, Wood Burning
Fireplace true
Window Features Insulated Windows,Bay/Bow
Appliance Washer, Refrigerator, Range, Oven, Microwave, Dryer, Dishwasher
Laundry Main Level
Exterior
Exterior Feature Fenced Back, Scrn Porch, Patio
Garage Attached
Garage Spaces 4.0
Pool Outdoor/Inground
Utilities Available Phone Connected, Natural Gas Connected, Cable Connected
Waterfront No
View Y/N No
Street Surface Paved
Parking Type Attached
Garage Yes
Building
Lot Description Corner Lot, Level, Cul-De-Sac
Story 2
Sewer Septic Tank
Water Well
Architectural Style Traditional
Structure Type Brick,Wood Siding
New Construction No
Schools
School District Forest Hills
Others
Tax ID 41-19-03-102-002
Acceptable Financing Cash, Conventional
Listing Terms Cash, Conventional
Read Less Info
Want to know what your home might be worth? Contact us for a FREE valuation!

Our team is ready to help you sell your home for the highest possible price ASAP

"My job is to find and attract mastery-based agents to the office, protect the culture, and make sure everyone is happy! "






