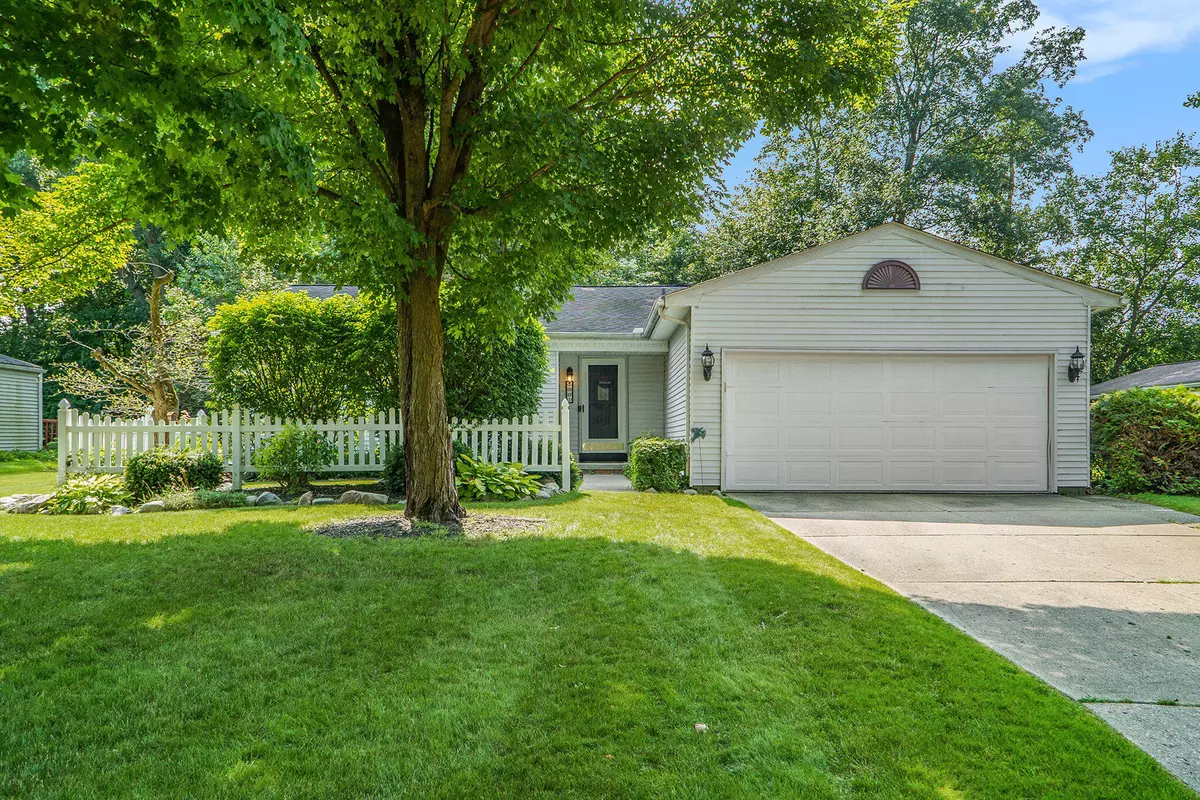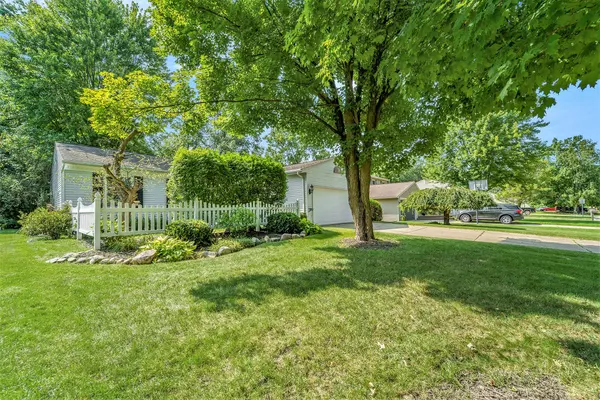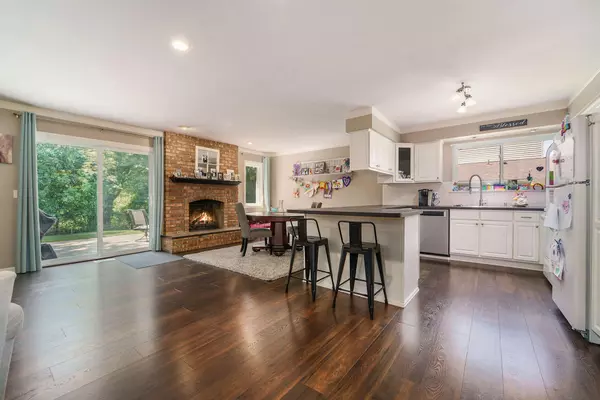$329,800
$329,800
For more information regarding the value of a property, please contact us for a free consultation.
3 Beds
2 Baths
1,328 SqFt
SOLD DATE : 09/20/2024
Key Details
Sold Price $329,800
Property Type Single Family Home
Sub Type Single Family Residence
Listing Status Sold
Purchase Type For Sale
Square Footage 1,328 sqft
Price per Sqft $248
Municipality Wixom
Subdivision Smokler Wixom Sub
MLS Listing ID 24044589
Sold Date 09/20/24
Style Ranch
Bedrooms 3
Full Baths 1
Half Baths 1
HOA Fees $7/ann
HOA Y/N true
Year Built 1978
Annual Tax Amount $3,214
Tax Year 2024
Lot Size 10,019 Sqft
Acres 0.23
Lot Dimensions 70x143
Property Description
Awesome Wixom Location. Stunning Kitchen with White Bay Cabinets and Breakfast Bar Area overlooking Great Room and Dining Nook with Gas Fireplace and Brick Surround. HUGE Great Room with Laminate Floor and Numerous Windows with Panoramic Views of the Private and Wooded Backyard. Master Bedroom Suite features Walk-in Closet and Private Entrance into Main Bath. Finished Basement features 800 Square Feet of Additional Living Space with Large Family Room and Additional Finished Room that Could be 4th Bedroom or Study. Additional Features include Patio, Newer 90%+ Efficiency Furnace and Newer Central Air Conditioning. Seller is offering a Home Warranty to Buyer at Closing if Accepted at the Time of Sales Contract.
Location
State MI
County Oakland
Area Oakland County - 70
Direction Wixom Rd to Charms to Windingway to Baywood
Rooms
Basement Full
Interior
Interior Features Ceiling Fan(s), Ceramic Floor, Garage Door Opener, Laminate Floor
Heating Forced Air
Cooling Central Air
Fireplaces Number 1
Fireplaces Type Family Room, Gas Log
Fireplace true
Window Features Window Treatments
Appliance Washer, Refrigerator, Range, Oven, Microwave, Dryer, Disposal, Dishwasher
Laundry In Basement
Exterior
Exterior Feature Porch(es), Patio
Parking Features Garage Door Opener, Attached
Garage Spaces 2.0
Utilities Available Natural Gas Connected, Cable Connected, High-Speed Internet
View Y/N No
Street Surface Paved
Garage Yes
Building
Story 1
Sewer Public Sewer
Water Public
Architectural Style Ranch
Structure Type Aluminum Siding
New Construction No
Schools
School District Walled Lake
Others
Tax ID 961730201001
Acceptable Financing Cash, FHA, VA Loan, Conventional
Listing Terms Cash, FHA, VA Loan, Conventional
Read Less Info
Want to know what your home might be worth? Contact us for a FREE valuation!

Our team is ready to help you sell your home for the highest possible price ASAP
"My job is to find and attract mastery-based agents to the office, protect the culture, and make sure everyone is happy! "






