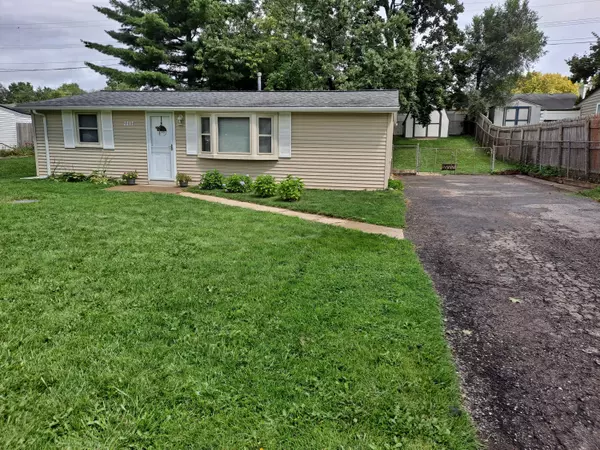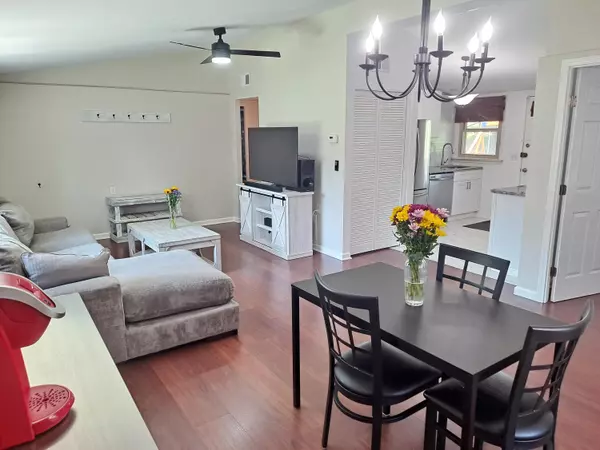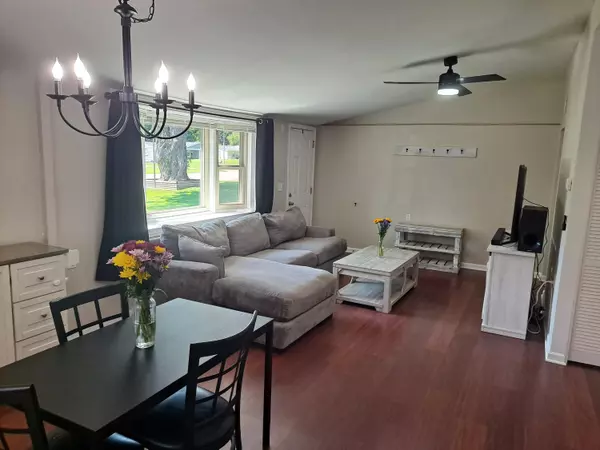$240,000
$230,000
4.3%For more information regarding the value of a property, please contact us for a free consultation.
3 Beds
1 Bath
925 SqFt
SOLD DATE : 09/20/2024
Key Details
Sold Price $240,000
Property Type Single Family Home
Sub Type Single Family Residence
Listing Status Sold
Purchase Type For Sale
Square Footage 925 sqft
Price per Sqft $259
Municipality Commerce Twp
MLS Listing ID 24043201
Sold Date 09/20/24
Style Ranch
Bedrooms 3
Full Baths 1
Year Built 1954
Annual Tax Amount $2,182
Tax Year 2023
Lot Size 8,276 Sqft
Acres 0.19
Lot Dimensions 60x135
Property Description
Cozy, cute, quiet. This move in ready 3 bedroom 1 bath ranch is perfect for the first time home buyer or the person/couple ready to downsize. The big ticket items have been updated- 2020- Roof, furnace w/humidifier and AC, 2023 hot water tank. Viinyl plank floors throughout, granite counter tops, open concept. Step out of your kitchen to a full deck perfect for grilling and entertaining. Two sheds out back for storage. This home is on a deadend street but is still centrally located to all of the local amenities. You don't want to miss this great opportunity to make this house your home. Just move in an relax.
Location
State MI
County Oakland
Area Oakland County - 70
Direction Pontiac Trail to Hoeft Dr
Rooms
Basement Slab
Interior
Interior Features Humidifier
Heating Forced Air
Cooling Central Air
Fireplace false
Window Features Low-Emissivity Windows,Screens,Replacement,Insulated Windows,Bay/Bow
Appliance Washer, Refrigerator, Range, Oven, Microwave, Dryer, Disposal, Dishwasher
Laundry In Hall, Laundry Closet, Main Level
Exterior
Exterior Feature Fenced Back, Deck(s)
Utilities Available Natural Gas Available, Electricity Available, Cable Available, Natural Gas Connected, Cable Connected, Public Water, High-Speed Internet, Extra Well
View Y/N No
Garage No
Building
Story 1
Sewer Septic Tank
Water Public
Architectural Style Ranch
Structure Type Vinyl Siding
New Construction No
Schools
School District Walled Lake
Others
Tax ID 17-25-102-009
Acceptable Financing Cash, FHA, Conventional
Listing Terms Cash, FHA, Conventional
Read Less Info
Want to know what your home might be worth? Contact us for a FREE valuation!

Our team is ready to help you sell your home for the highest possible price ASAP
"My job is to find and attract mastery-based agents to the office, protect the culture, and make sure everyone is happy! "






