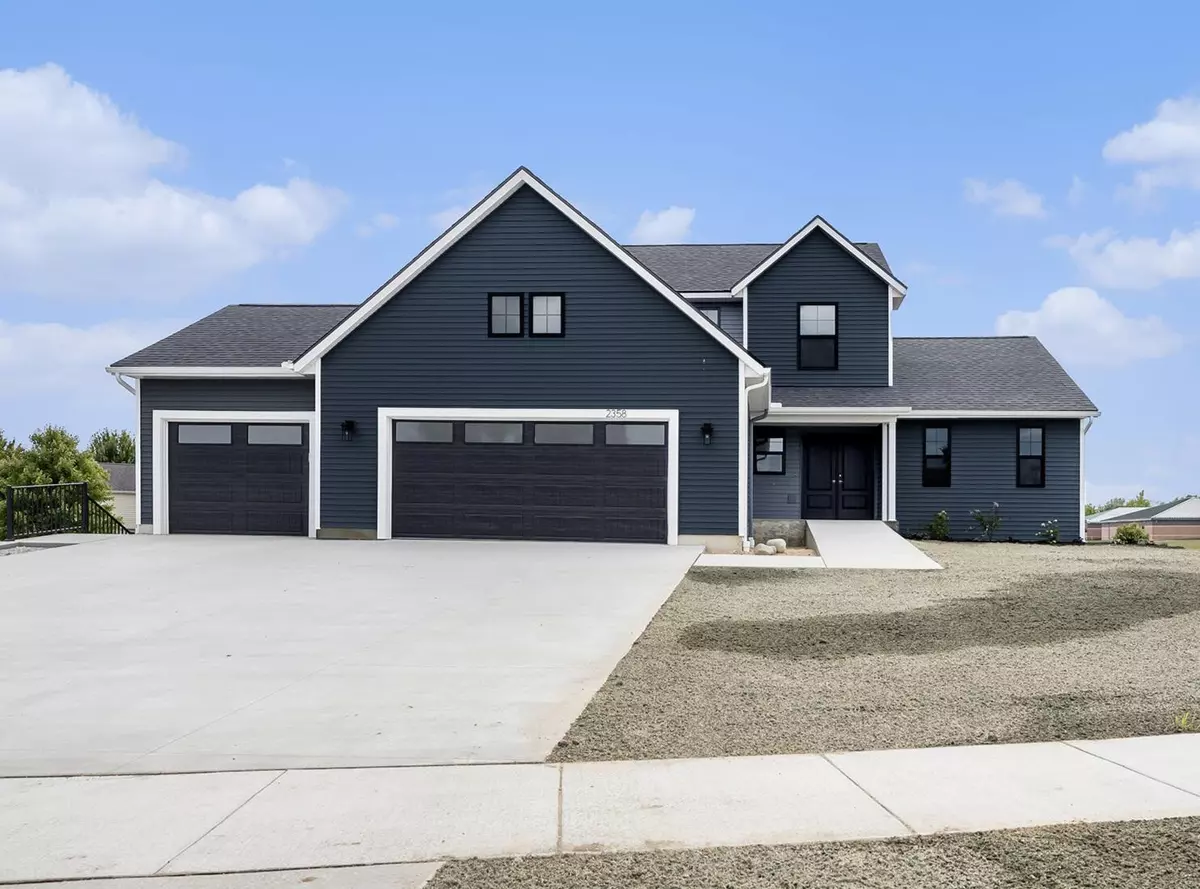$560,000
$568,900
1.6%For more information regarding the value of a property, please contact us for a free consultation.
5 Beds
4 Baths
2,319 SqFt
SOLD DATE : 09/26/2024
Key Details
Sold Price $560,000
Property Type Single Family Home
Sub Type Single Family Residence
Listing Status Sold
Purchase Type For Sale
Square Footage 2,319 sqft
Price per Sqft $241
Municipality Gaines Twp
MLS Listing ID 24038879
Sold Date 09/26/24
Style Traditional
Bedrooms 5
Full Baths 3
Half Baths 1
Year Built 2024
Tax Year 2024
Lot Size 0.392 Acres
Acres 0.39
Lot Dimensions 88.81+9.29x165.48x96x183.16
Property Description
I just Love a New build home especially when it is completed with a great deal of enthusiasm from the Kentwood high school Construction Program and this year they have completed a home with great extras and top line decor that you will be excited to view. THIS Five bedroom daylight 2 Story features a main floor primary bedroom on main level with private bathroom,. .The open kitchen with large center island with Granite counter top, living room open with fireplace, walk-in pantry, main floor laundry , half bathroom and sliders from dining area to a very large deck Upstairs has three bedrooms, full bathroom and a media room 1'7x15 that is a must see. the daylight level is complete with rec room and entertainment wet bar and refrigerator, one bedroom and bathroom and a very large storage
Location
State MI
County Kent
Area Grand Rapids - G
Direction Kalamazoo To 68th St, E To Avalon Dr, N To Peer Point, W To Home
Rooms
Basement Daylight
Interior
Interior Features Garage Door Opener, Laminate Floor, Kitchen Island, Pantry
Heating Forced Air
Cooling Central Air
Fireplaces Number 1
Fireplaces Type Living Room
Fireplace true
Appliance Washer, Refrigerator, Range, Oven, Microwave, Dryer, Disposal, Dishwasher
Laundry Laundry Room, Sink
Exterior
Exterior Feature Deck(s)
Garage Garage Door Opener, Attached
Garage Spaces 3.0
Waterfront No
View Y/N No
Street Surface Paved
Parking Type Garage Door Opener, Attached
Garage Yes
Building
Lot Description Sidewalk
Story 2
Sewer Public Sewer
Water Public
Architectural Style Traditional
Structure Type Vinyl Siding
New Construction Yes
Schools
School District Kentwood
Others
Tax ID 412204442008
Acceptable Financing Cash, FHA, VA Loan, Conventional
Listing Terms Cash, FHA, VA Loan, Conventional
Read Less Info
Want to know what your home might be worth? Contact us for a FREE valuation!

Our team is ready to help you sell your home for the highest possible price ASAP

"My job is to find and attract mastery-based agents to the office, protect the culture, and make sure everyone is happy! "






