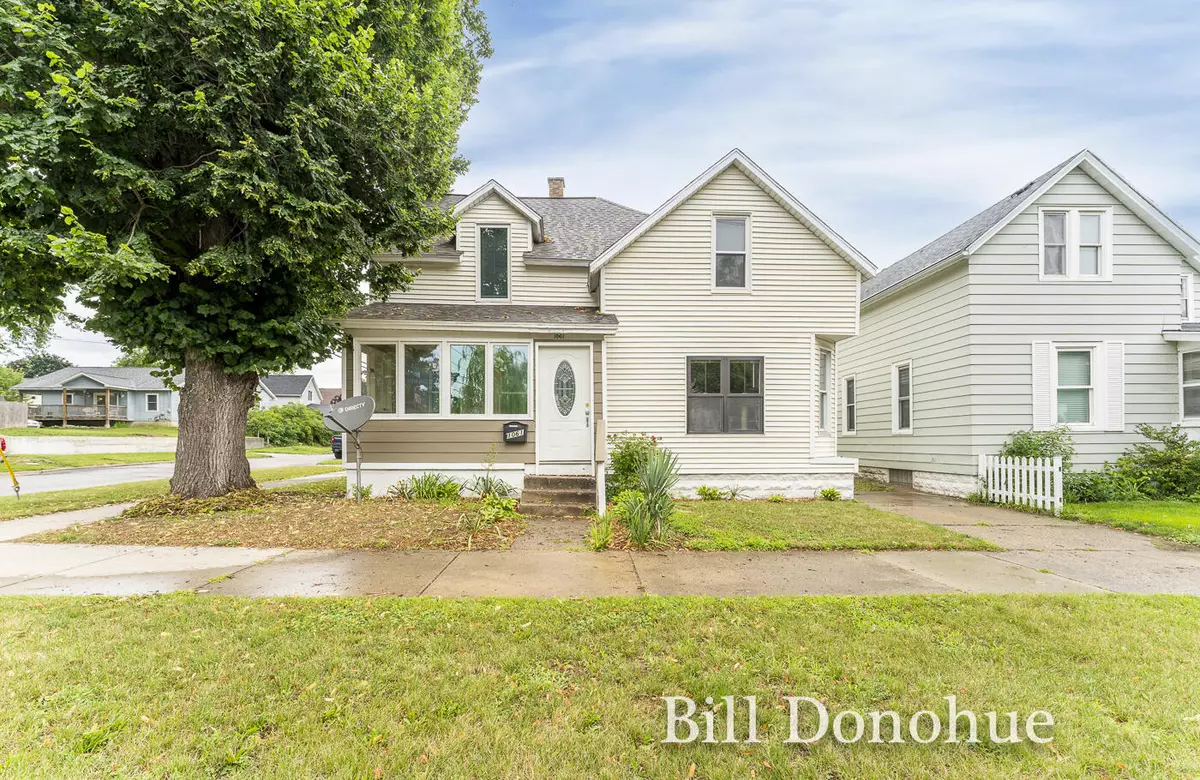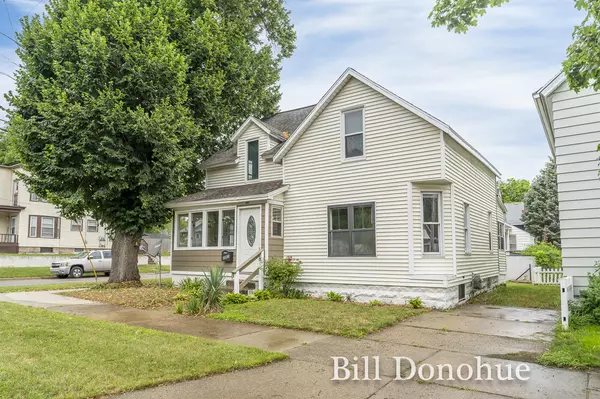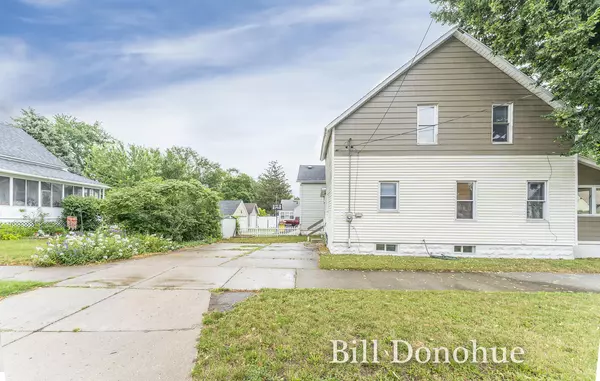$223,000
$219,900
1.4%For more information regarding the value of a property, please contact us for a free consultation.
3 Beds
2 Baths
1,375 SqFt
SOLD DATE : 09/26/2024
Key Details
Sold Price $223,000
Property Type Single Family Home
Sub Type Single Family Residence
Listing Status Sold
Purchase Type For Sale
Square Footage 1,375 sqft
Price per Sqft $162
Municipality City of Grand Rapids
MLS Listing ID 24042560
Sold Date 09/26/24
Style Traditional
Bedrooms 3
Full Baths 2
Year Built 1900
Annual Tax Amount $1,523
Tax Year 2024
Lot Size 2,772 Sqft
Acres 0.06
Lot Dimensions 66x42
Property Description
Discover the perfect blend of modern updates & classic charm. This inviting 3-bedroom, 2-bathroom home offers updated amenities, a convenient location just a short drive from dwtn GR and all the dining, entertainment, and cultural experiences the city has to offer. Both full-size bathrooms have been beautifully updated in the last year. Enjoy peace of mind that comes with a new roof installed last year. The home features new carpet & vinyl plank flooring throughout, adding a fresh, modern touch to each room. Benefit from off-street parking for up to 3 cars, making it easy for you and any guests. Seller is providing an AHS Shield Essential Home Warranty. With its blend of modern upgrades and prime location this is an ideal place to call home. Call today to schedule a private showing.
Location
State MI
County Kent
Area Grand Rapids - G
Direction West on Leonard St. NW to Powers Ave NW. Right turn North on Powers Ave to Crosby St. Home is on NE corner of Crosby & Powers
Rooms
Basement Full, Michigan Basement
Interior
Interior Features Ceiling Fan(s), Laminate Floor
Heating Forced Air
Fireplace false
Window Features Window Treatments
Appliance Washer, Refrigerator, Range, Oven, Microwave, Dryer, Disposal, Dishwasher
Laundry In Basement
Exterior
Exterior Feature Porch(es)
Utilities Available Natural Gas Connected, Cable Connected
Waterfront No
View Y/N No
Street Surface Paved
Garage No
Building
Lot Description Corner Lot, Sidewalk
Story 2
Sewer Public Sewer
Water Public
Architectural Style Traditional
Structure Type Aluminum Siding,Vinyl Siding,Wood Siding
New Construction No
Schools
Elementary Schools Harrison Park Academy
Middle Schools Westwood Middle School
High Schools Union High School
School District Grand Rapids
Others
Tax ID 41-13-14-454-005
Acceptable Financing Cash, VA Loan, Conventional
Listing Terms Cash, VA Loan, Conventional
Read Less Info
Want to know what your home might be worth? Contact us for a FREE valuation!

Our team is ready to help you sell your home for the highest possible price ASAP

"My job is to find and attract mastery-based agents to the office, protect the culture, and make sure everyone is happy! "






