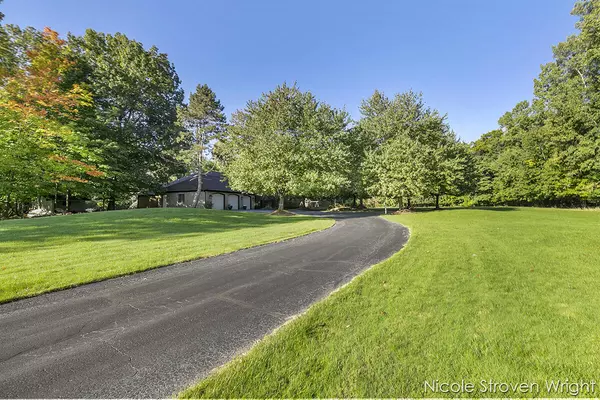$1,090,000
$1,250,000
12.8%For more information regarding the value of a property, please contact us for a free consultation.
8 Beds
4 Baths
3,655 SqFt
SOLD DATE : 09/24/2024
Key Details
Sold Price $1,090,000
Property Type Single Family Home
Sub Type Single Family Residence
Listing Status Sold
Purchase Type For Sale
Square Footage 3,655 sqft
Price per Sqft $298
Municipality City of Walker
MLS Listing ID 24033232
Sold Date 09/24/24
Style Tri-Level
Bedrooms 8
Full Baths 4
Year Built 1989
Annual Tax Amount $8,018
Tax Year 2023
Lot Size 6.970 Acres
Acres 6.97
Lot Dimensions IRREG SEE SURVEY
Property Description
First Time Offered For Sale! Executive One Owner Custom Built Home On 6.97 Acres With Split Available Located In The Heart Of Walker. This Home Was Thoughtfully Designed And Is The Perfect Spot To Host The Largest Of Gatherings. Custom Oak Cabinetry And Trim Throughout. Main Level Primary With Ensuite, Laundry Room, Office With Beautiful Trim Work, Full Bath, Large Entry Walk-In Closet/Mudroom, 4 Season Room, Dining Room, Living Area & Extra Large Kitchen With Island. 4 Bedrooms & Full Bath With Triple Sinks On The Second Level. The Lower Level Features A Second Large Living Area With Fireplace, Full Bath, Two Bedrooms & An Office/Study/Music Room. And, Finally, The Lower Ground Level With A Huge Living Space, Cedar Closet & Loads Of Storage. Home Is All Brick And Has Been Meticulously Maintained. Beautiful Perennial Landscape Surrounds The Home & The Pool Area. Heated Salt Water Pool & Pool House With ½ Bath. Additional Storage Shed Provides Room For The Lawn Equipment. Underground Sprinkling, Newer Roof & Gutters. 2x6 Construction, Dual Furance & AC. Brand New Hot Water Heater. This Property Is Beautiful & One Of A Kind In A Fantastic Location ~ Schedule Your Private Showing Today! Home Is All Brick And Has Been Meticulously Maintained. Beautiful Perennial Landscape Surrounds The Home & The Pool Area. Heated Salt Water Pool & Pool House With ½ Bath. Additional Storage Shed Provides Room For The Lawn Equipment. Underground Sprinkling, Newer Roof & Gutters. 2x6 Construction, Dual Furance & AC. Brand New Hot Water Heater. This Property Is Beautiful & One Of A Kind In A Fantastic Location ~ Schedule Your Private Showing Today!
Location
State MI
County Kent
Area Grand Rapids - G
Direction GPS - Leonard, N On Kinney, W On Mission To Property
Rooms
Basement Full, Walk-Out Access
Interior
Interior Features Kitchen Island, Eat-in Kitchen, Pantry
Heating Forced Air
Cooling Central Air
Fireplaces Number 1
Fireplaces Type Living Room
Fireplace true
Laundry Main Level
Exterior
Exterior Feature Play Equipment, 3 Season Room
Garage Attached
Garage Spaces 3.0
Pool Outdoor/Inground
Utilities Available Natural Gas Connected
Waterfront No
View Y/N No
Parking Type Attached
Garage Yes
Building
Story 2
Sewer Public Sewer
Water Public
Architectural Style Tri-Level
Structure Type Brick
New Construction No
Schools
School District Kenowa Hills
Others
Tax ID 411318426056
Acceptable Financing Cash, Conventional
Listing Terms Cash, Conventional
Read Less Info
Want to know what your home might be worth? Contact us for a FREE valuation!

Our team is ready to help you sell your home for the highest possible price ASAP

"My job is to find and attract mastery-based agents to the office, protect the culture, and make sure everyone is happy! "






