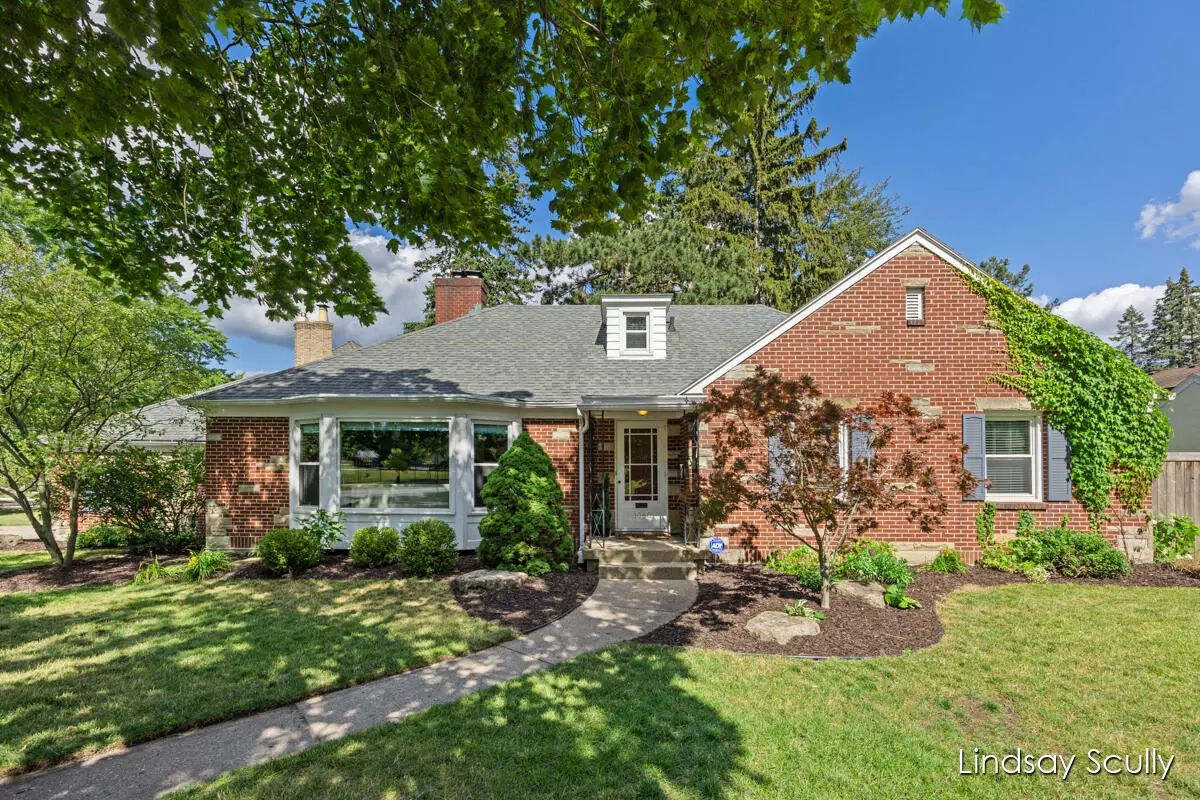$545,000
$559,900
2.7%For more information regarding the value of a property, please contact us for a free consultation.
4 Beds
2 Baths
2,231 SqFt
SOLD DATE : 09/26/2024
Key Details
Sold Price $545,000
Property Type Single Family Home
Sub Type Single Family Residence
Listing Status Sold
Purchase Type For Sale
Square Footage 2,231 sqft
Price per Sqft $244
Municipality City of Grand Rapids
MLS Listing ID 24039930
Sold Date 09/26/24
Style Cape Cod
Bedrooms 4
Full Baths 2
Year Built 1948
Annual Tax Amount $6,811
Tax Year 2023
Lot Size 9,104 Sqft
Acres 0.21
Lot Dimensions 75x121.2
Property Description
Now is your chance to be the proud new owner of 1060 Cadillac in the highly sought-after Ottawa Hills Neighborhood! The history and setting of this charming 4-bedroom 2 full bath Cape Cod home is the perfect location to enjoy all the EGR and gas light village amenities including parks, shopping, dining and Reeds Lake without paying the high taxes. Looking out your front door you're surrounded by beautiful homes plus GR Christian elementary school's playground, sports fields & Pontiac Park that are available for use to the community. This stately corner lot welcomes you through the front door with arched entry ways into the spacious living room with original hardwood floors, front bay windows, gas fireplace and matching arched built in bookcases. Wander into the dining room that is great for hosting large groups featuring a built-in buffet with shelving above plus additional storage space. The kitchen connected to the dining room has maple cabinetry, built in cook top and double wall ovens plus an updated stainless-steel refrigerator and a pantry for additional storage. The 3 seasons room is a wonderful space connected to the dining area where you will find yourself wanting to relax and unwind and escape from the hustle and bustle of everyday life. The back wing of the home offers 3 large bedrooms (new carpet in one of the bedrooms) with great closet space plus a bathroom with tiled tub/shower combo and great vanity and storage space. Upstairs you will love the owner's suite with a private stand-up tiled shower, amazing 25 ft cedar walk in closet with custom built ins plus an additional space that could be turned into a great office or nursery. The basement also has a finished rec room with a wood burning fireplace and brand-new carpet. Other features you will love is the completely fenced in low maintenance yard, vinyl windows throughout, underground sprinkling and main floor laundry. Don't delay on your chance to own this home. great for hosting large groups featuring a built-in buffet with shelving above plus additional storage space. The kitchen connected to the dining room has maple cabinetry, built in cook top and double wall ovens plus an updated stainless-steel refrigerator and a pantry for additional storage. The 3 seasons room is a wonderful space connected to the dining area where you will find yourself wanting to relax and unwind and escape from the hustle and bustle of everyday life. The back wing of the home offers 3 large bedrooms (new carpet in one of the bedrooms) with great closet space plus a bathroom with tiled tub/shower combo and great vanity and storage space. Upstairs you will love the owner's suite with a private stand-up tiled shower, amazing 25 ft cedar walk in closet with custom built ins plus an additional space that could be turned into a great office or nursery. The basement also has a finished rec room with a wood burning fireplace and brand-new carpet. Other features you will love is the completely fenced in low maintenance yard, vinyl windows throughout, underground sprinkling and main floor laundry. Don't delay on your chance to own this home.
Location
State MI
County Kent
Area Grand Rapids - G
Direction Plymouth to Hall West to Cadillac south to home
Rooms
Basement Full
Interior
Interior Features Garage Door Opener, Wood Floor, Eat-in Kitchen, Pantry
Heating Forced Air
Cooling Central Air
Fireplaces Number 2
Fireplace true
Window Features Screens,Insulated Windows
Appliance Washer, Refrigerator, Range, Microwave, Dryer
Laundry In Hall, Laundry Closet, Main Level
Exterior
Exterior Feature Fenced Back, 3 Season Room
Garage Garage Faces Side, Garage Door Opener, Attached
Garage Spaces 2.0
Utilities Available Phone Available, Natural Gas Available, Electricity Available, Cable Available, Storm Sewer, Public Water, Broadband
Waterfront No
View Y/N No
Parking Type Garage Faces Side, Garage Door Opener, Attached
Garage Yes
Building
Lot Description Corner Lot, Level, Sidewalk
Story 2
Sewer Public Sewer
Water Public
Architectural Style Cape Cod
Structure Type Brick,Wood Siding
New Construction No
Schools
School District Grand Rapids
Others
Tax ID 41-14-32-482-001
Acceptable Financing Cash, FHA, VA Loan, MSHDA, Conventional
Listing Terms Cash, FHA, VA Loan, MSHDA, Conventional
Read Less Info
Want to know what your home might be worth? Contact us for a FREE valuation!

Our team is ready to help you sell your home for the highest possible price ASAP

"My job is to find and attract mastery-based agents to the office, protect the culture, and make sure everyone is happy! "






