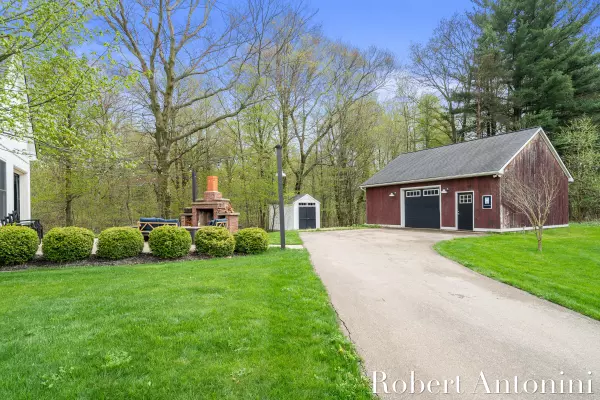$738,000
$782,000
5.6%For more information regarding the value of a property, please contact us for a free consultation.
4 Beds
5 Baths
2,151 SqFt
SOLD DATE : 09/27/2024
Key Details
Sold Price $738,000
Property Type Single Family Home
Sub Type Single Family Residence
Listing Status Sold
Purchase Type For Sale
Square Footage 2,151 sqft
Price per Sqft $343
Municipality Cascade Twp
MLS Listing ID 24033943
Sold Date 09/27/24
Style Ranch
Bedrooms 4
Full Baths 3
Half Baths 2
Year Built 2014
Annual Tax Amount $6,683
Tax Year 2023
Lot Size 1.220 Acres
Acres 1.22
Lot Dimensions 99.17x533
Property Description
This custom built home was constructed in 2015 by Huizing Homes llc, the homeowners. Every thought was given to design and function of this home. It is a great location for commuters and those who like to travel. Located within 10 minute drive to the airport and convenient to M-6 and I-96. Close to shopping, but you still have acreage to spread out. The ravine behind the home is protected and cannot be constructed on so privacy is provided. The exterior boasts 2x6 construction, with a welcoming covered front porch with stamped colored concrete and an open floor plan on the main level with hand hewn wood floors and 12x24 tile. The kitchen offers concrete counters, a walk-in pantry, gas cook top, in wall oven and microwave. The grand room features a wood-burning fireplace for relaxation. Wood plantation shutters provide privacy across the front of the home. The upper level includes two bedrooms, a home office or flex room, and two full bathrooms with in-floor heating. Downstairs, you'll find an entertainment area with a projection screen and built-in bunk beds, two additional bedrooms, an exercise area/flex room, and a full bath. The outdoor patio has a great entertaining vibe with a mason wood burning fireplace and overhead lighting, along with the interior bar area (including a 1/2 bath!) accessed by a glass garage door and ample off street parking including a basketball net. The property also includes a storage shed and a custom heated barn with two lofts for storage...or a great place for a fort for fun. Next to the barn is a great yard space for Lacrosse or batting practice. The woods behind the barn are a great location for a tree fort.
Location
State MI
County Kent
Area Grand Rapids - G
Direction SE corner of Thornapple River Dr and Kilmer.
Rooms
Basement Daylight
Interior
Interior Features Kitchen Island, Eat-in Kitchen, Pantry
Heating Forced Air
Cooling Central Air
Fireplaces Number 1
Fireplaces Type Living Room
Fireplace true
Window Features Low-Emissivity Windows,Screens,Insulated Windows
Appliance Washer, Refrigerator, Oven, Microwave, Dryer, Dishwasher, Cooktop
Laundry Laundry Room, Main Level
Exterior
Exterior Feature Porch(es), Patio
Garage Attached
Garage Spaces 2.0
Utilities Available Phone Available, Natural Gas Available, Electricity Available, Cable Available, Phone Connected, Natural Gas Connected, Cable Connected, Broadband, High-Speed Internet
Waterfront No
View Y/N No
Street Surface Paved
Parking Type Attached
Garage Yes
Building
Lot Description Level, Wooded
Story 2
Sewer Septic Tank
Water Well
Architectural Style Ranch
Structure Type HardiPlank Type
New Construction No
Schools
School District Caledonia
Others
Tax ID 41-19-33-200-051
Acceptable Financing Cash, Conventional
Listing Terms Cash, Conventional
Read Less Info
Want to know what your home might be worth? Contact us for a FREE valuation!

Our team is ready to help you sell your home for the highest possible price ASAP

"My job is to find and attract mastery-based agents to the office, protect the culture, and make sure everyone is happy! "






