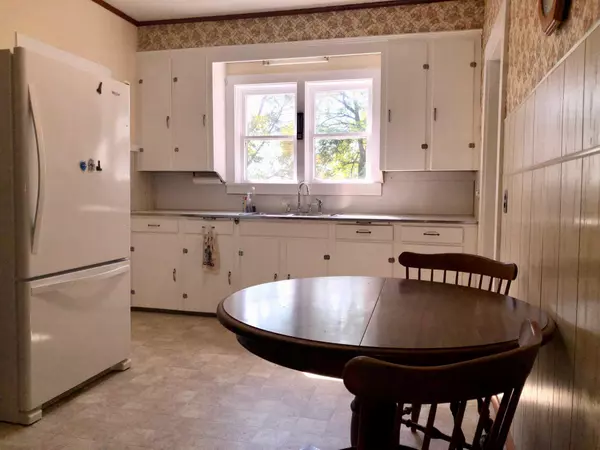$150,000
$149,900
0.1%For more information regarding the value of a property, please contact us for a free consultation.
5 Beds
1 Bath
2,015 SqFt
SOLD DATE : 10/02/2024
Key Details
Sold Price $150,000
Property Type Single Family Home
Sub Type Single Family Residence
Listing Status Sold
Purchase Type For Sale
Square Footage 2,015 sqft
Price per Sqft $74
Municipality Victory Twp
MLS Listing ID 24049252
Sold Date 10/02/24
Style Farmhouse
Bedrooms 5
Full Baths 1
Year Built 1890
Annual Tax Amount $1,006
Tax Year 2024
Lot Size 1.000 Acres
Acres 1.0
Lot Dimensions 208.5 x 208.5
Property Description
Partially updated 5 bedroom farm house on natural gas; a rare find! Charming features include beautiful updated wood flooring in the DR, with archways leading to the updated front door, LR and BR's. Plenty of built in storage in every bedroom, some tall ceilings on the main floor, and a large utility room with more built-in storage, washer (newer) and dryer included. 2 large upstairs bedrooms are heated with a centrally located space heater. Unfinished attic room for storage or... another room perhaps? Shingles on the home are about 4-5 years old, and shingles on the front of the garage 1-2 years old. Garage is an oversized 2 car, and the other outbuilding/tractor shed was used in the past for a pony.
Location
State MI
County Mason
Area Masonoceanamanistee - O
Direction North on Stiles Road to Victory Drive, west 2 miles to home on the NE corner of Victory Drive and North Victory Corner Roads. Or North on Jebavy to Angling, east about a mile to Victory Drive and right onto Victory Drive about 4.25 miles to home on left.
Rooms
Other Rooms Shed(s)
Basement Full
Interior
Interior Features Laminate Floor, Wood Floor, Eat-in Kitchen
Heating Hot Water
Fireplace false
Appliance Washer, Refrigerator, Range, Dryer
Laundry Laundry Room, Main Level
Exterior
Garage Detached
Garage Spaces 2.0
Waterfront No
View Y/N No
Street Surface Paved
Parking Type Detached
Garage Yes
Building
Story 2
Sewer Septic Tank
Water Well
Architectural Style Farmhouse
Structure Type Aluminum Siding
New Construction No
Schools
School District Mason Cnty Central
Others
Tax ID 53-015-016-016-00
Acceptable Financing Cash, Conventional
Listing Terms Cash, Conventional
Read Less Info
Want to know what your home might be worth? Contact us for a FREE valuation!

Our team is ready to help you sell your home for the highest possible price ASAP

"My job is to find and attract mastery-based agents to the office, protect the culture, and make sure everyone is happy! "






