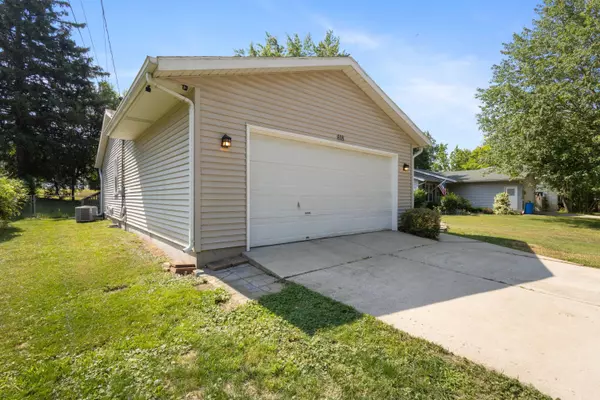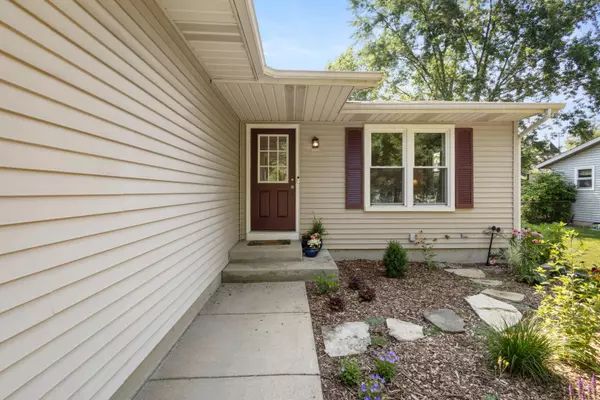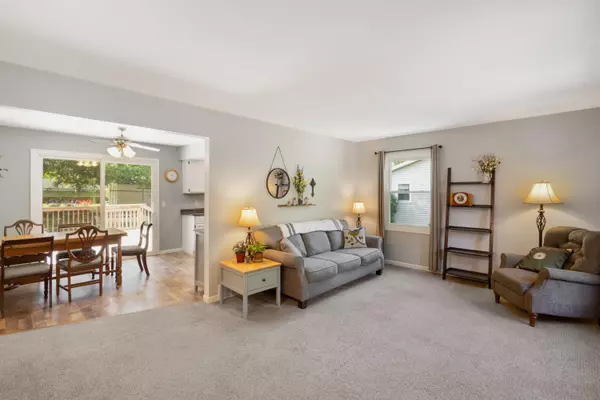$255,000
$239,000
6.7%For more information regarding the value of a property, please contact us for a free consultation.
4 Beds
3 Baths
1,076 SqFt
SOLD DATE : 08/30/2024
Key Details
Sold Price $255,000
Property Type Single Family Home
Sub Type Single Family Residence
Listing Status Sold
Purchase Type For Sale
Square Footage 1,076 sqft
Price per Sqft $236
Municipality Parchment City
MLS Listing ID 24031914
Sold Date 08/30/24
Style Ranch
Bedrooms 4
Full Baths 3
Year Built 1993
Annual Tax Amount $3,603
Tax Year 2023
Lot Size 8,973 Sqft
Acres 0.21
Lot Dimensions 68 x 132
Property Description
Appraisal done 06/11/24 for $255,000
OPEN HOUSE: 06/27/24 5pm-7pm
Welcome to this charming gem! This gorgeous, well maintained home showcases pride of ownership throughout, from its spacious rooms to the beautiful back porch and yard. The key features include a two car garage, new vinyl flooring in the main level bedrooms, a huge back deck off the kitchen, and spacious bedrooms and bathrooms. The thoughtful floor plan is ideal for entertaining, and raising a family with its kitchen flowing out to the dining room and back deck. The main floor also includes lots of natural light flowing into the living room along with two bedrooms, including the master, and two full bathrooms. Downstairs, you can find the two additional bedrooms, a spacious bathroom, and a laundry room complete with a utility sink. The basement also offers an open area for another potential living room space. Step outside to your private oasis offering a gorgeous back deck that stretches across the length of the home, looking out to a beautiful fenced in backyard. This house is full of modern amenities and timeless charm. Don't miss the opportunity to make this house your home.
Location
State MI
County Kalamazoo
Area Greater Kalamazoo - K
Direction Intersection: E G ave and Gull road, drive east, turn left onto Keyes Dr.
Rooms
Basement Full
Interior
Interior Features Garage Door Opener, Eat-in Kitchen
Heating Forced Air
Cooling Central Air
Fireplace false
Window Features Insulated Windows
Appliance Washer, Refrigerator, Range, Oven, Microwave, Dryer, Dishwasher
Laundry In Basement, Sink
Exterior
Exterior Feature Fenced Back, Deck(s)
Parking Features Attached
Garage Spaces 2.0
Utilities Available Natural Gas Available, Electricity Available, Cable Available, Natural Gas Connected, Public Water, Public Sewer
View Y/N No
Garage Yes
Building
Lot Description Level
Story 1
Sewer Public Sewer
Water Public
Architectural Style Ranch
Structure Type Vinyl Siding
New Construction No
Schools
School District Parchment
Others
Tax ID 06-02-110-302
Acceptable Financing Cash, FHA, VA Loan, Conventional
Listing Terms Cash, FHA, VA Loan, Conventional
Read Less Info
Want to know what your home might be worth? Contact us for a FREE valuation!

Our team is ready to help you sell your home for the highest possible price ASAP
"My job is to find and attract mastery-based agents to the office, protect the culture, and make sure everyone is happy! "






