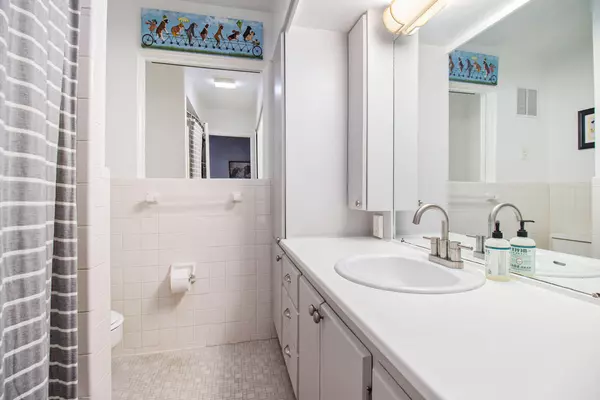$360,000
$359,900
For more information regarding the value of a property, please contact us for a free consultation.
3 Beds
3 Baths
1,760 SqFt
SOLD DATE : 10/01/2024
Key Details
Sold Price $360,000
Property Type Single Family Home
Sub Type Single Family Residence
Listing Status Sold
Purchase Type For Sale
Square Footage 1,760 sqft
Price per Sqft $204
Municipality Saline City
MLS Listing ID 24046403
Sold Date 10/01/24
Style Ranch
Bedrooms 3
Full Baths 2
Half Baths 1
Year Built 1963
Annual Tax Amount $6,779
Tax Year 2024
Lot Size 7,797 Sqft
Acres 0.18
Lot Dimensions 120 x 65
Property Description
Discover your perfect home in charming Saline! This cleverly designed home maximizes space well, featuring pocket doors and built-in storage throughout. The 3-bedroom, 2.5-bath expansive ranch offers 1,760 sq ft of comfortable, single-story living. The home features a cozy layout with plenty of natural light, spacious living areas. The updated and modern kitchen has ample counter, and storage space, and features beautiful quartz countertops. The pass through to the family room creates a sense of connectedness. The 3 bedrooms are close, but far enough apart to retain privacy. The primary bedroom has vaulted ceilings and has plenty of room for whatever your wants or needs might be. Main floor laundry is located near the primary bedroom which makes doing laundry a breeze.
A formal dining area/flex space is located near the kitchen, but could be converted back to a 4th bedroom, should your needs require it.
The full size basement is partitioned into a comfortable living space, with a full bathroom, and storage galore. Currently being leveraged as a workshop, the back part of the basement has egress to the backyard, making it a breeze to bring items in, and out. A whole home water softener, and tankless water heater adds efficiency and makes sure your water just how you want it.
The private back yard has multiple places to entertain, while retaining a yard for gardening, playing, pets, etc! You will love the large deck, and multiple sitting areas.
A short walk will get you into downtown saline where you are sure to enjoy local shops, restaurants, and community events. This home offers a great value in a peaceful neighborhood with a strong sense of community. Don't miss the chance to make this charming ranch your own! Main floor laundry is located near the primary bedroom which makes doing laundry a breeze.
A formal dining area/flex space is located near the kitchen, but could be converted back to a 4th bedroom, should your needs require it.
The full size basement is partitioned into a comfortable living space, with a full bathroom, and storage galore. Currently being leveraged as a workshop, the back part of the basement has egress to the backyard, making it a breeze to bring items in, and out. A whole home water softener, and tankless water heater adds efficiency and makes sure your water just how you want it.
The private back yard has multiple places to entertain, while retaining a yard for gardening, playing, pets, etc! You will love the large deck, and multiple sitting areas.
A short walk will get you into downtown saline where you are sure to enjoy local shops, restaurants, and community events. This home offers a great value in a peaceful neighborhood with a strong sense of community. Don't miss the chance to make this charming ranch your own!
Location
State MI
County Washtenaw
Area Ann Arbor/Washtenaw - A
Direction S. Ann Arbor Street to Crestwood Circle to Woodingham
Rooms
Basement Full, Walk-Out Access
Interior
Interior Features Ceiling Fan(s), Ceramic Floor, Garage Door Opener, Water Softener/Owned, Wood Floor
Heating Forced Air
Cooling Central Air
Fireplaces Number 1
Fireplaces Type Wood Burning
Fireplace true
Window Features Window Treatments
Appliance Washer, Range, Oven, Microwave, Dryer, Disposal, Dishwasher
Laundry In Bathroom
Exterior
Exterior Feature Balcony, Fenced Back, Porch(es), Deck(s)
Garage Attached
Garage Spaces 1.0
Utilities Available Natural Gas Connected, Cable Connected, Storm Sewer
Waterfront No
View Y/N No
Parking Type Attached
Garage Yes
Building
Lot Description Sidewalk, Cul-De-Sac
Story 1
Sewer Public Sewer
Water Public
Architectural Style Ranch
Structure Type Brick,Wood Siding
New Construction No
Schools
Elementary Schools Saline
Middle Schools Saline
High Schools Saline
School District Saline
Others
Tax ID 18-18-01-410-016
Acceptable Financing Cash, Conventional
Listing Terms Cash, Conventional
Read Less Info
Want to know what your home might be worth? Contact us for a FREE valuation!

Our team is ready to help you sell your home for the highest possible price ASAP

"My job is to find and attract mastery-based agents to the office, protect the culture, and make sure everyone is happy! "






