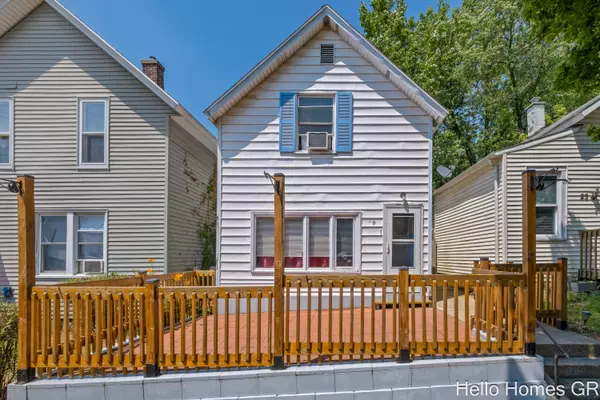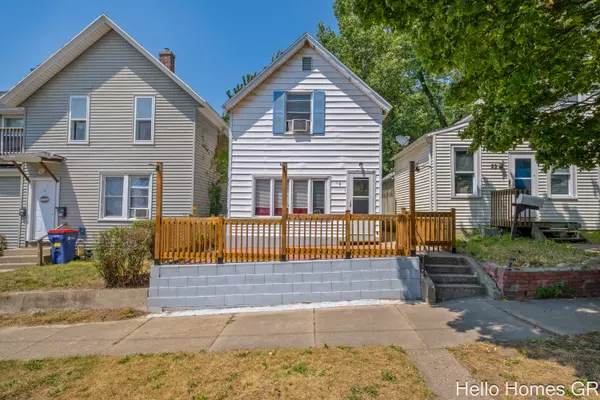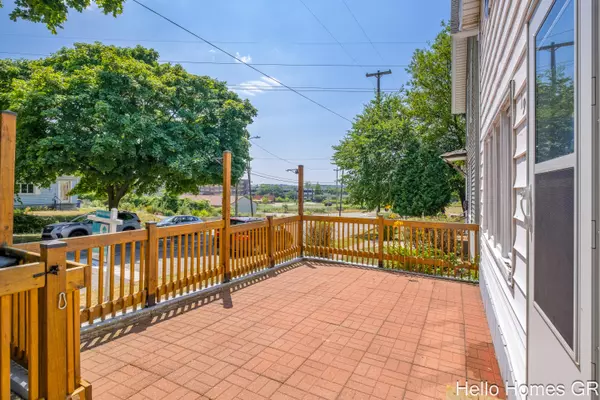$182,000
$189,900
4.2%For more information regarding the value of a property, please contact us for a free consultation.
3 Beds
2 Baths
1,157 SqFt
SOLD DATE : 10/01/2024
Key Details
Sold Price $182,000
Property Type Single Family Home
Sub Type Single Family Residence
Listing Status Sold
Purchase Type For Sale
Square Footage 1,157 sqft
Price per Sqft $157
Municipality City of Grand Rapids
MLS Listing ID 24031398
Sold Date 10/01/24
Style Traditional
Bedrooms 3
Full Baths 1
Half Baths 1
Year Built 1880
Annual Tax Amount $1,344
Tax Year 2024
Lot Size 2,483 Sqft
Acres 0.06
Lot Dimensions 25x100
Property Description
Say ''Hello!'' to this 3 bed, 1.5 bath home in the heart of Creston. Located just steps from great shops and restaurants, including Creston Market, Graydon's Crossing, and Saugatuck Brewing Co., and a very quick drive to the heart of downtown! You will immediately notice the new large front patio, which is the perfect space to enjoy the warm months. The front door leads into the open main floor, which features large windows allowing tons of natural light to flood the space. A convenient half bath and laundry space are located off the dining room. The kitchen is located at the back of the home, with more windows, cabinetry, and a door that leads out to the backyard. Upstairs, you'll find a landing with storage, a spacious primary bedroom, plus a full bath and two more bedrooms. The fenced backyard offers another patio, plus a paved parking area with access from the alley. Basement access also located here offering more storage space along with furnace and water heater. Schedule your showing today!
Location
State MI
County Kent
Area Grand Rapids - G
Direction Leonard to Plainfield NE, North to Caledonia, West to property.
Rooms
Basement Michigan Basement, Partial
Interior
Interior Features Wood Floor
Heating Forced Air
Cooling Window Unit(s)
Fireplace false
Window Features Storms,Screens,Replacement,Insulated Windows
Appliance Washer, Refrigerator, Range, Dryer
Laundry Laundry Room, Main Level
Exterior
Exterior Feature Fenced Back, Patio
Garage Detached
Utilities Available Phone Available, Natural Gas Available, Electricity Available, Cable Available, Phone Connected, Natural Gas Connected, Cable Connected, Storm Sewer, Public Water, Public Sewer
Waterfront No
View Y/N No
Parking Type Detached
Garage No
Building
Lot Description Sidewalk
Story 2
Sewer Public Sewer
Water Public
Architectural Style Traditional
Structure Type Aluminum Siding
New Construction No
Schools
Elementary Schools Palmer Elementary
Middle Schools Riverside Middle School
High Schools Union High School
School District Grand Rapids
Others
Tax ID 41-14-18-307-025
Acceptable Financing Cash, FHA, VA Loan, Conventional
Listing Terms Cash, FHA, VA Loan, Conventional
Read Less Info
Want to know what your home might be worth? Contact us for a FREE valuation!

Our team is ready to help you sell your home for the highest possible price ASAP

"My job is to find and attract mastery-based agents to the office, protect the culture, and make sure everyone is happy! "






