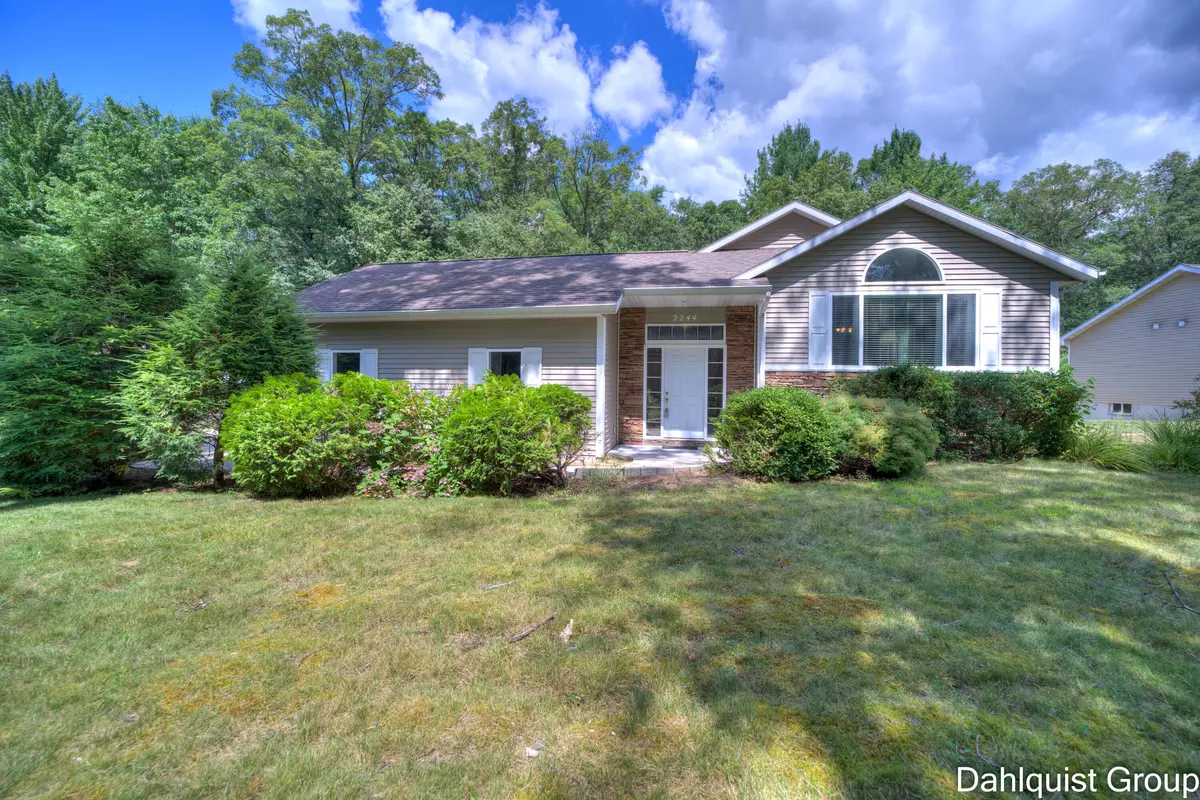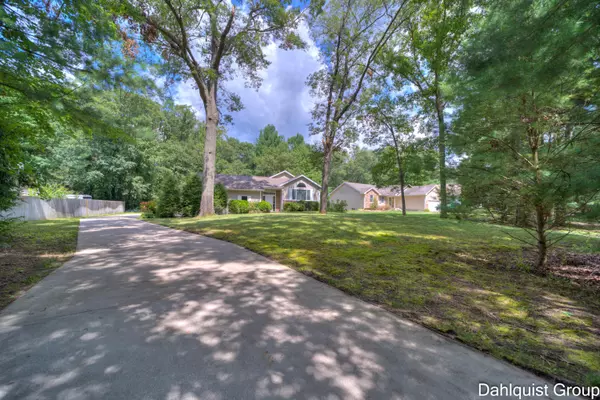$308,000
$299,900
2.7%For more information regarding the value of a property, please contact us for a free consultation.
3 Beds
2 Baths
1,380 SqFt
SOLD DATE : 09/30/2024
Key Details
Sold Price $308,000
Property Type Single Family Home
Sub Type Single Family Residence
Listing Status Sold
Purchase Type For Sale
Square Footage 1,380 sqft
Price per Sqft $223
Municipality Dalton Twp
MLS Listing ID 24042161
Sold Date 09/30/24
Style Bi-Level
Bedrooms 3
Full Baths 2
Year Built 2004
Annual Tax Amount $2,600
Tax Year 2024
Lot Size 0.812 Acres
Acres 0.81
Lot Dimensions 102X350X100X356
Property Description
Located in the highly sought-after Reeths-Puffer school district, this charming three-bedroom, two-bath home is situated on a quiet cul-de-sac, offering a perfect blend of privacy and tranquility. Tucked back off the street, the home boasts fresh paint and new vinyl plank flooring throughout, providing a clean and modern feel. The kitchen and primary suite both open up to a peaceful deck, ideal for enjoying your morning coffee or unwinding in the evening. The walk-out basement, featuring a full bathroom and laundry room, offers expansive space ready for your personal touch. Step outside to a beautifully landscaped yard, complete with a koi pond and a serene waterfall, creating your own private oasis. This home is a rare find and won't last long—schedule your showing today!
Location
State MI
County Muskegon
Area Muskegon County - M
Direction M120 or River to Pillon; South to Northwind
Rooms
Basement Full, Walk-Out Access
Interior
Interior Features Ceramic Floor, Garage Door Opener
Heating Forced Air
Cooling Central Air
Fireplace false
Window Features Window Treatments
Appliance Washer, Refrigerator, Range, Microwave, Dryer, Dishwasher
Laundry In Basement, Laundry Room
Exterior
Exterior Feature Deck(s)
Garage Garage Faces Side, Attached
Garage Spaces 2.0
Utilities Available Natural Gas Connected
Waterfront No
View Y/N No
Street Surface Paved
Parking Type Garage Faces Side, Attached
Garage Yes
Building
Lot Description Wooded
Story 2
Sewer Septic Tank
Water Well
Architectural Style Bi-Level
Structure Type Vinyl Siding
New Construction No
Schools
School District Reeths-Puffer
Others
Tax ID 07671000002100
Acceptable Financing Cash, FHA, VA Loan, Conventional
Listing Terms Cash, FHA, VA Loan, Conventional
Read Less Info
Want to know what your home might be worth? Contact us for a FREE valuation!

Our team is ready to help you sell your home for the highest possible price ASAP

"My job is to find and attract mastery-based agents to the office, protect the culture, and make sure everyone is happy! "






