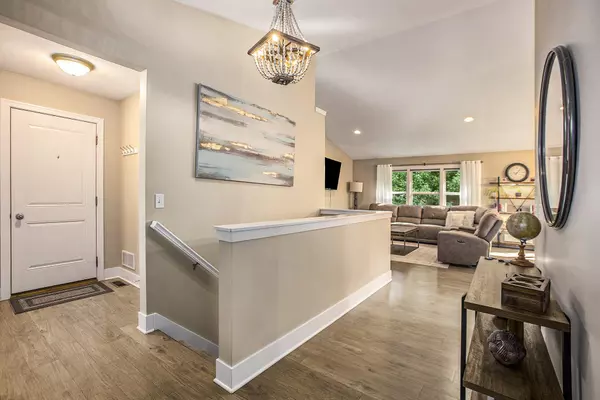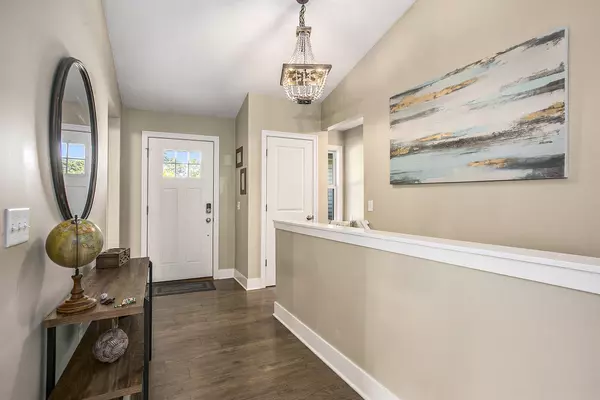$440,000
$440,000
For more information regarding the value of a property, please contact us for a free consultation.
3 Beds
3 Baths
1,270 SqFt
SOLD DATE : 09/13/2024
Key Details
Sold Price $440,000
Property Type Single Family Home
Sub Type Single Family Residence
Listing Status Sold
Purchase Type For Sale
Square Footage 1,270 sqft
Price per Sqft $346
Municipality City of Grand Rapids
MLS Listing ID 24044199
Sold Date 09/13/24
Style Ranch
Bedrooms 3
Full Baths 3
Year Built 2014
Annual Tax Amount $5,033
Tax Year 2023
Lot Size 0.520 Acres
Acres 0.52
Lot Dimensions 74 X 306
Property Description
This 2014 ranch is waiting for you to call it home! It's the perfect blend of cozy and modern, with three bedrooms and three full baths. The primary has its own ensuite, and the open-concept main floor makes it perfect to entertain or relax.
The real fun starts in the walk-out basement. There's a bar for those evening get-togethers, extra living space, a third bedroom, and another full bath. Plus, there's a bonus room that's ready to become your new home office or gym.
The backyard is a true retreat. Enjoy the upper deck or follow the path to your private fire pit nestled in the woods, perfect for peaceful nights under the stars.
You're just minutes from Huff Park, Riverside Park, Knapp's Corner, Plainfield Ave, major highways, and downtown. Convenience and charm, wrapped into one!
Location
State MI
County Kent
Area Grand Rapids - G
Direction East on Aberdeen from Fuller. North on Northbend, north on Stockwood. House on East side of street.
Rooms
Basement Full, Walk-Out Access
Interior
Heating Forced Air
Cooling Central Air
Fireplaces Number 1
Fireplace true
Laundry Laundry Room, Main Level
Exterior
Garage Garage Faces Front, Garage Door Opener, Attached
Garage Spaces 2.0
Waterfront No
View Y/N No
Parking Type Garage Faces Front, Garage Door Opener, Attached
Garage Yes
Building
Story 1
Sewer Public Sewer
Water Public
Architectural Style Ranch
Structure Type Vinyl Siding
New Construction No
Schools
School District Grand Rapids
Others
Tax ID 41-14-09-154-007
Acceptable Financing Cash, FHA, VA Loan, MSHDA, Conventional
Listing Terms Cash, FHA, VA Loan, MSHDA, Conventional
Read Less Info
Want to know what your home might be worth? Contact us for a FREE valuation!

Our team is ready to help you sell your home for the highest possible price ASAP

"My job is to find and attract mastery-based agents to the office, protect the culture, and make sure everyone is happy! "






