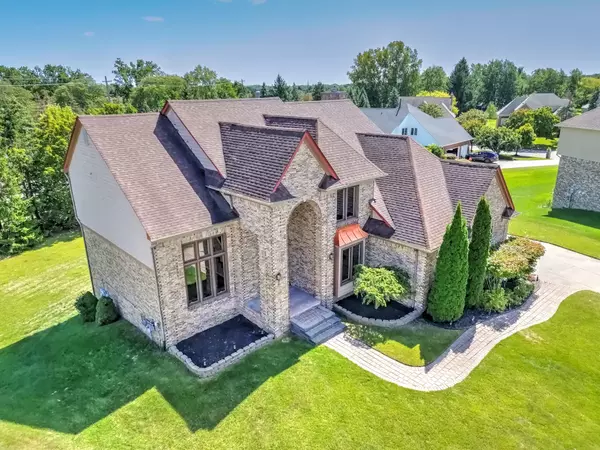$618,000
$617,900
For more information regarding the value of a property, please contact us for a free consultation.
6 Beds
4 Baths
2,725 SqFt
SOLD DATE : 10/09/2024
Key Details
Sold Price $618,000
Property Type Single Family Home
Sub Type Single Family Residence
Listing Status Sold
Purchase Type For Sale
Square Footage 2,725 sqft
Price per Sqft $226
Municipality Canton Twp
Subdivision Stratford Park
MLS Listing ID 24047778
Sold Date 10/09/24
Style Traditional
Bedrooms 6
Full Baths 3
Half Baths 1
HOA Fees $56/ann
HOA Y/N true
Year Built 1996
Annual Tax Amount $16,000
Tax Year 2023
Lot Size 0.455 Acres
Acres 0.46
Lot Dimensions 110 x 180
Property Description
***Highest and best due by Wednesday 09/18/24 by 5pm***
Welcome home to this 6 bedroom, 4 bath home in highly sought after Stratford Park subdivision. Boasting over 4000 sq. ft. of living space up and down. Featuring a gourmet kitchen with granite countertops and stainless-steel appliances, an inviting den with a fireplace, and a newly updated master suite with a spa-like bathroom, this residence is perfect for both relaxing and entertaining. The finished basement adds extra versatility, while the large backyard and deck offers a blank canvas to design your ideal outdoor oasis. Located in a peaceful cul-de-sac, this home is close to schools, parks, and shopping, offering both convenience and tranquility. Don't miss out—schedule a tour today!
Location
State MI
County Wayne
Area Wayne County - 100
Direction Subdivision is off of Beck Rd North of Ford Rd
Rooms
Basement Full, Walk-Out Access
Interior
Interior Features Ceiling Fan(s), Ceramic Floor, Garage Door Opener, Wood Floor, Kitchen Island
Heating Forced Air
Cooling Central Air
Fireplaces Number 1
Fireplaces Type Den
Fireplace true
Appliance Washer, Trash Compactor, Range, Microwave, Dryer, Double Oven, Dishwasher, Cooktop, Built-In Gas Oven
Laundry Laundry Room, Lower Level, See Remarks, Upper Level
Exterior
Exterior Feature Porch(es), Deck(s)
Garage Garage Faces Side, Garage Door Opener, Attached
Garage Spaces 3.0
Utilities Available Natural Gas Connected, Cable Connected, High-Speed Internet
Waterfront No
View Y/N No
Street Surface Paved
Parking Type Garage Faces Side, Garage Door Opener, Attached
Garage Yes
Building
Story 2
Sewer Public Sewer
Water Public
Architectural Style Traditional
Structure Type Brick
New Construction No
Schools
Elementary Schools Plymouth Canton Comm Schs
Middle Schools Plymouth Canton Comm Schs
High Schools Plymouth Canton Comm Schs
School District Plymouth-Canton
Others
HOA Fee Include Electricity,Water,Trash,Sewer,Heat,Cable/Satellite
Tax ID 71-020-03-0016-000
Acceptable Financing Cash, Conventional
Listing Terms Cash, Conventional
Read Less Info
Want to know what your home might be worth? Contact us for a FREE valuation!

Our team is ready to help you sell your home for the highest possible price ASAP

"My job is to find and attract mastery-based agents to the office, protect the culture, and make sure everyone is happy! "






