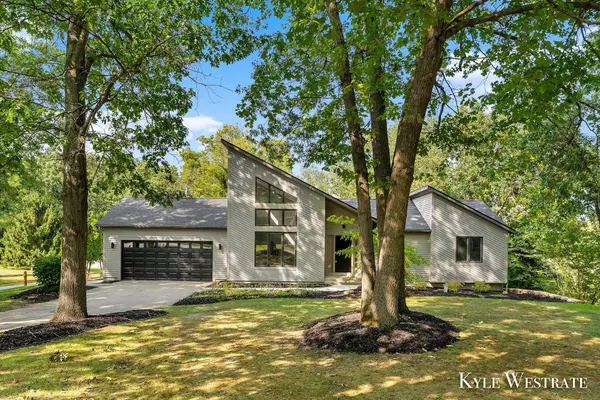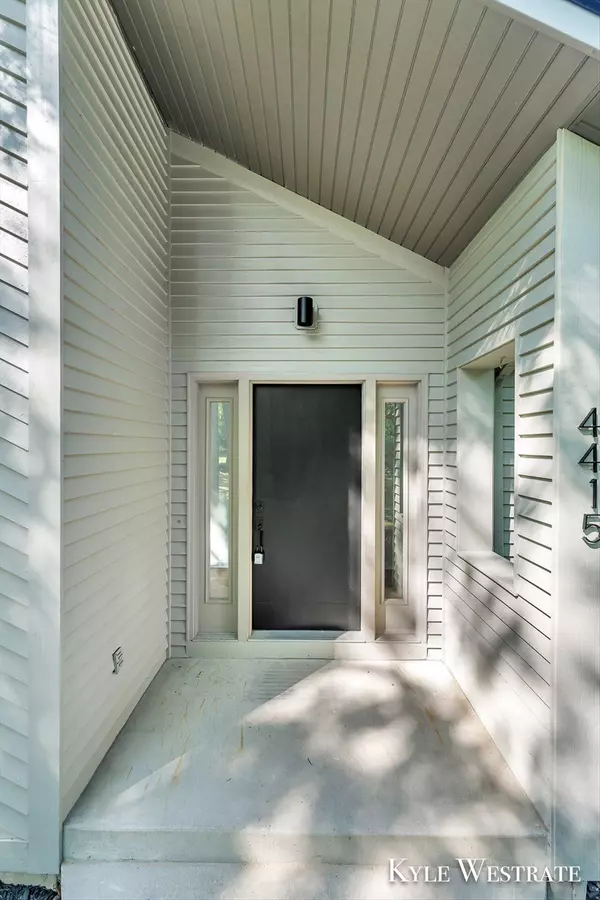$539,000
$499,900
7.8%For more information regarding the value of a property, please contact us for a free consultation.
4 Beds
3 Baths
1,233 SqFt
SOLD DATE : 10/11/2024
Key Details
Sold Price $539,000
Property Type Single Family Home
Sub Type Single Family Residence
Listing Status Sold
Purchase Type For Sale
Square Footage 1,233 sqft
Price per Sqft $437
Municipality Grand Rapids Twp
MLS Listing ID 24047977
Sold Date 10/11/24
Style Ranch
Bedrooms 4
Full Baths 3
Year Built 1992
Annual Tax Amount $2,937
Tax Year 2024
Lot Size 0.610 Acres
Acres 0.61
Lot Dimensions 100' x 265'
Property Description
Welcome to 4415 Knapp Ct! This beautifully remodeled open concept ranch features four bedrooms and three full baths! Offering immediate possession this home is a must see! The main level showcases vaulted ceilings with large windows offering plenty of natural light. You can find a large living space, dining area, kitchen with new appliances, mast suite, bedroom, and full bath! The finished lower level walkout provides additional living space and a wet bar perfect for hosting and entertaining! Additionally, the lower level provides two bedrooms, full bath, laundry and storage! Enjoy the large back deck and yard space! Conveniently located, you are only minutes from Knapps Corner, Fredrick Meijer Gardens, and more! All offers due Monday, September 16 at 12PM. Schedule your showing today!
Location
State MI
County Kent
Area Grand Rapids - G
Direction S on M-44, E on Knapp St NE, S on Knapp Ct NE, the house will be on the north side of the road.
Rooms
Basement Full, Walk-Out Access
Interior
Interior Features Ceiling Fan(s), Eat-in Kitchen
Heating Forced Air
Cooling Central Air
Fireplaces Number 1
Fireplace true
Window Features Replacement
Appliance Washer, Refrigerator, Oven, Microwave, Dryer, Dishwasher
Laundry In Basement, Laundry Room
Exterior
Exterior Feature Deck(s)
Garage Garage Faces Front, Attached
Garage Spaces 2.0
Utilities Available Natural Gas Connected
Waterfront No
View Y/N No
Street Surface Paved
Parking Type Garage Faces Front, Attached
Garage Yes
Building
Story 1
Sewer Septic Tank
Water Well
Architectural Style Ranch
Structure Type Vinyl Siding,Wood Siding
New Construction No
Schools
School District Forest Hills
Others
Tax ID 41-14-12-451-004
Acceptable Financing Cash, FHA, VA Loan, Conventional
Listing Terms Cash, FHA, VA Loan, Conventional
Read Less Info
Want to know what your home might be worth? Contact us for a FREE valuation!

Our team is ready to help you sell your home for the highest possible price ASAP

"My job is to find and attract mastery-based agents to the office, protect the culture, and make sure everyone is happy! "






