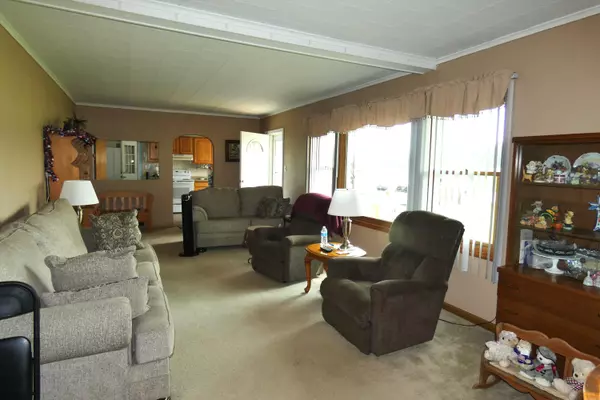$180,000
$189,000
4.8%For more information regarding the value of a property, please contact us for a free consultation.
3 Beds
1 Bath
1,317 SqFt
SOLD DATE : 10/15/2024
Key Details
Sold Price $180,000
Property Type Single Family Home
Sub Type Single Family Residence
Listing Status Sold
Purchase Type For Sale
Square Footage 1,317 sqft
Price per Sqft $136
Municipality Hartford Twp
MLS Listing ID 24035904
Sold Date 10/15/24
Style Ranch
Bedrooms 3
Full Baths 1
Year Built 1950
Annual Tax Amount $1,195
Tax Year 2023
Lot Size 1.008 Acres
Acres 1.0
Lot Dimensions 175 x 251
Property Description
Beautiful country setting for this 3 bedroom home. Hardwood floors through out most of the home. Spacious living room with attached dining room and tons of natural lighting. Kitchen is bright and inviting with small eat in dining Tons of cabinets and countertops for storage with newer countertops and flooring in the last several years. All appliances included. Nice mud room with open laundry area on the main floor. Attached 4 season room for relaxing and picturesque sunsets. Full concrete block basement. Many replacement windows. Newer furnace and hot water heater..... Over an acre of land for gatherings, gardens etc. Attached 2 car garage, carport and shed included with lots of storage shed for toys and equipment. Located just east of the City of Hartford.
Location
State MI
County Van Buren
Area Southwestern Michigan - S
Direction Hartford exit off I 94 then east to 60th St. then south to sign
Rooms
Basement Crawl Space, Full
Interior
Interior Features Garage Door Opener, Wood Floor
Heating Forced Air
Cooling Central Air
Fireplace false
Window Features Replacement
Appliance Washer, Refrigerator, Range, Dryer
Laundry Laundry Room, Main Level
Exterior
Garage Attached
Garage Spaces 2.0
Waterfront No
View Y/N No
Parking Type Attached
Garage Yes
Building
Story 1
Sewer Septic Tank
Water Well
Architectural Style Ranch
Structure Type Vinyl Siding
New Construction No
Schools
School District Hartford
Others
Tax ID 801101400400
Acceptable Financing Cash, Conventional
Listing Terms Cash, Conventional
Read Less Info
Want to know what your home might be worth? Contact us for a FREE valuation!

Our team is ready to help you sell your home for the highest possible price ASAP

"My job is to find and attract mastery-based agents to the office, protect the culture, and make sure everyone is happy! "






