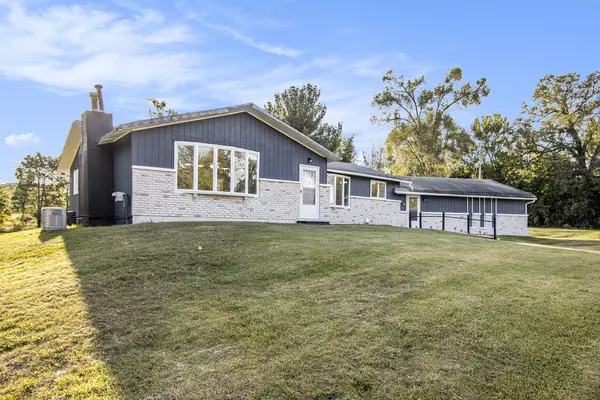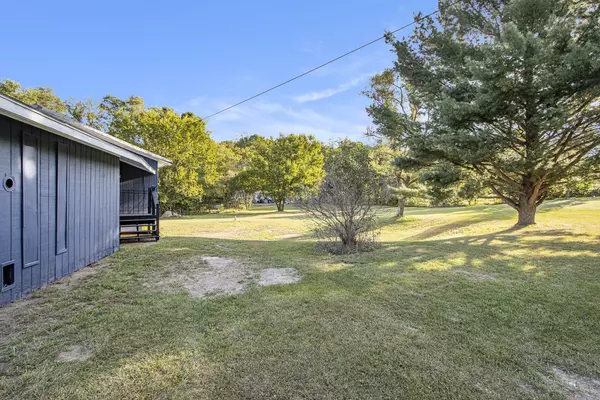$208,000
$219,900
5.4%For more information regarding the value of a property, please contact us for a free consultation.
2 Beds
2 Baths
1,676 SqFt
SOLD DATE : 10/15/2024
Key Details
Sold Price $208,000
Property Type Single Family Home
Sub Type Single Family Residence
Listing Status Sold
Purchase Type For Sale
Square Footage 1,676 sqft
Price per Sqft $124
Municipality Cooper Twp
MLS Listing ID 24047746
Sold Date 10/15/24
Style Ranch
Bedrooms 2
Full Baths 1
Half Baths 1
Year Built 1980
Annual Tax Amount $2,990
Tax Year 2024
Lot Size 2.070 Acres
Acres 2.07
Lot Dimensions Irregular
Property Description
Discover your perfect haven with this charming ranch-style home on 2 acres in Cooper Township. Featuring two spacious bedrooms and fresh paint throughout, this home offers a layout that is perfect for easy living and entertaining. Enjoy the convenience of 1.5 bathrooms and the peace of mind provided by a Generac generator, ensuring uninterrupted comfort. The full walkout basement is ready for your personal touch, whether for a home gym, game room, or additional storage. A large mudroom adds practicality, keeping the main living areas tidy and organized. Outside, the expansive lot invites gardening, outdoor activities and relaxation. Home is being sold AS IS.
Location
State MI
County Kalamazoo
Area Greater Kalamazoo - K
Direction From Bridge St., turn right onto S. Sherwood which turns into Riverview Dr. Home is about 5 miles down on the left (E. side of road).
Rooms
Basement Crawl Space, Full
Interior
Interior Features Generator, Laminate Floor, Eat-in Kitchen
Heating Forced Air
Cooling Central Air
Fireplaces Number 1
Fireplaces Type Gas Log, Living Room
Fireplace true
Laundry Main Level
Exterior
Parking Features Attached
Garage Spaces 2.0
View Y/N No
Street Surface Paved
Garage Yes
Building
Lot Description Level
Story 1
Sewer Septic Tank
Water Well
Architectural Style Ranch
Structure Type Brick,Wood Siding
New Construction No
Schools
School District Plainwell
Others
Tax ID 0202451060
Acceptable Financing Cash, Conventional
Listing Terms Cash, Conventional
Read Less Info
Want to know what your home might be worth? Contact us for a FREE valuation!

Our team is ready to help you sell your home for the highest possible price ASAP
"My job is to find and attract mastery-based agents to the office, protect the culture, and make sure everyone is happy! "






