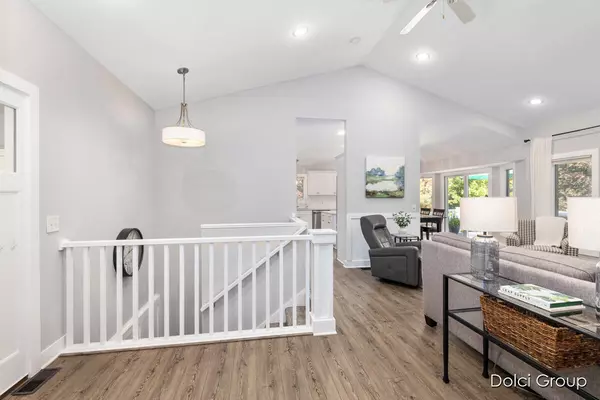$527,000
$524,900
0.4%For more information regarding the value of a property, please contact us for a free consultation.
4 Beds
4 Baths
1,518 SqFt
SOLD DATE : 10/18/2024
Key Details
Sold Price $527,000
Property Type Single Family Home
Sub Type Single Family Residence
Listing Status Sold
Purchase Type For Sale
Square Footage 1,518 sqft
Price per Sqft $347
Municipality Algoma Twp
Subdivision Riverbend
MLS Listing ID 24049076
Sold Date 10/18/24
Style Ranch
Bedrooms 4
Full Baths 3
Half Baths 1
HOA Fees $67/mo
HOA Y/N true
Year Built 2005
Annual Tax Amount $3,487
Tax Year 2024
Lot Size 0.436 Acres
Acres 0.44
Lot Dimensions 148 x 149
Property Description
This beautiful home is set on a very private lot, surrounded by mature trees, and offers a perfect blend of luxury and comfort. The updated kitchen features quartz countertops and stainless steel appliances, while the living room is warmed by a cozy fireplace. The spacious main bedroom boasts dual sinks, jetted tub, and a tile shower. Dining room with a slider leading to a composite deck. Recent updates include a new AC and furnace in July 2024, and a new roof and gutters in 2023. The walkout basement, with 9' ceilings, was finished in 2021 with built-in cabinets, a fireplace, and a slider to a cement patio. Additional amenities include a 3-stall garage, storage shed, and association access to Lake Gerald for fishing, kayaking, and paddle boarding. Schedule a showing today!
Location
State MI
County Kent
Area Grand Rapids - G
Direction 10 mile, W to Pine Island, N to Nestor, S on Cedar Pines, W on Lake Gerald, S on Red Fox
Rooms
Basement Walk-Out Access
Interior
Interior Features Ceiling Fan(s), Ceramic Floor, Garage Door Opener, Wood Floor, Kitchen Island, Pantry
Heating Forced Air
Cooling Central Air
Fireplaces Number 2
Fireplaces Type Gas Log
Fireplace true
Appliance Washer, Refrigerator, Range, Microwave, Dryer, Disposal, Dishwasher
Laundry Main Level
Exterior
Exterior Feature Patio, Deck(s)
Garage Attached
Garage Spaces 3.0
Utilities Available Phone Available, Cable Available, Natural Gas Connected
Amenities Available Pets Allowed, Other
Waterfront No
Waterfront Description Lake
View Y/N No
Street Surface Paved
Parking Type Attached
Garage Yes
Building
Lot Description Wooded, Cul-De-Sac
Story 1
Sewer Septic Tank
Water Well
Architectural Style Ranch
Structure Type Stone,Vinyl Siding
New Construction No
Schools
School District Sparta
Others
HOA Fee Include Other,Snow Removal
Tax ID 41-06-30-499-086
Acceptable Financing Cash, Conventional
Listing Terms Cash, Conventional
Read Less Info
Want to know what your home might be worth? Contact us for a FREE valuation!

Our team is ready to help you sell your home for the highest possible price ASAP

"My job is to find and attract mastery-based agents to the office, protect the culture, and make sure everyone is happy! "






