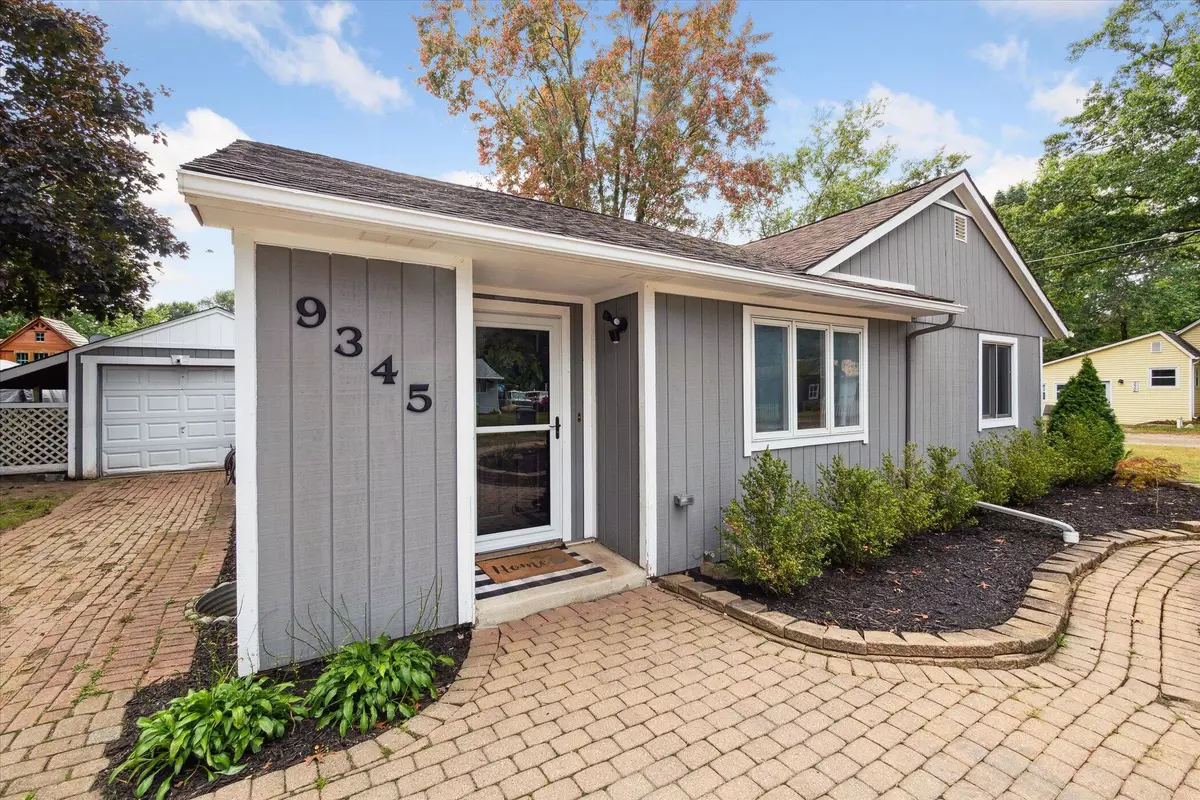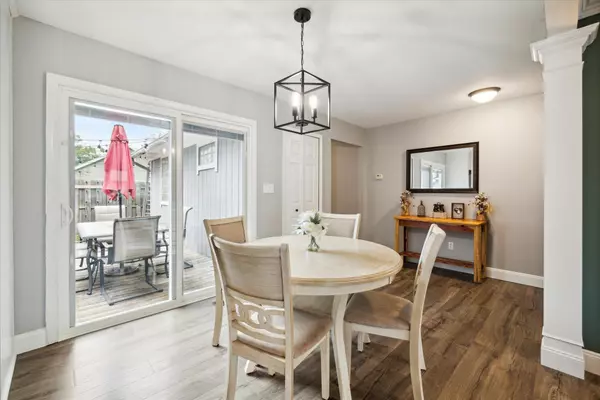$285,000
$295,000
3.4%For more information regarding the value of a property, please contact us for a free consultation.
3 Beds
2 Baths
1,455 SqFt
SOLD DATE : 10/21/2024
Key Details
Sold Price $285,000
Property Type Single Family Home
Sub Type Single Family Residence
Listing Status Sold
Purchase Type For Sale
Square Footage 1,455 sqft
Price per Sqft $195
Municipality White Lake Twp
Subdivision Cedar Crest Subdivision
MLS Listing ID 24051693
Sold Date 10/21/24
Style Ranch
Bedrooms 3
Full Baths 2
HOA Y/N true
Year Built 1927
Annual Tax Amount $2,604
Tax Year 2023
Lot Size 8,581 Sqft
Acres 0.2
Lot Dimensions 100 x 81 x 100 x 87
Property Description
No showings until weekend open houses: Saturday 10/05 and Sunday 10/06 12-3pm. Charming 3-bedroom, 2-bath ranch in the heart of White Lake! This beautifully updated home features a modern kitchen, renovated bathrooms, and convenient main floor laundry. The spacious full basement offers endless potential for storage or additional living space. Outdoors, enjoy a private backyard perfect for relaxation, a 1-car garage, and a large lot. Best of all, the home includes access to a neighborhood beach and boat area on beautiful Cedar Island Lake- ideal for lakefront living and recreation. Don't miss out on this rare opportunity!
Location
State MI
County Oakland
Area Oakland County - 70
Direction Walking distance from Dublin Elementary School! Take Union Lake road to quiet Farnsworth, then Thornyside, the house is on the South side of the road. Private, low traffic, neighborhood beach access is walking distance down the road as well!
Body of Water Cedar Island Lake
Rooms
Basement Full
Interior
Interior Features Ceramic Floor, Wood Floor, Eat-in Kitchen
Heating Forced Air
Cooling Central Air
Fireplace false
Window Features Screens,Insulated Windows,Garden Window(s),Window Treatments
Laundry Laundry Closet, Main Level
Exterior
Exterior Feature Fenced Back, Patio, Deck(s)
Garage Detached
Garage Spaces 1.0
Utilities Available Natural Gas Available, Electricity Available, Cable Available, Natural Gas Connected, Cable Connected, High-Speed Internet
Amenities Available Beach Area
Waterfront Yes
Waterfront Description Lake
View Y/N No
Street Surface Unimproved
Parking Type Detached
Garage Yes
Building
Lot Description Corner Lot, Level
Story 1
Sewer Septic Tank
Water Well
Architectural Style Ranch
Structure Type Wood Siding
New Construction No
Schools
Elementary Schools Dublin Elementary
Middle Schools Clifford Middle School
High Schools Walled Lake Northern
School District Walled Lake
Others
Tax ID 12-26-453-001
Acceptable Financing Cash, FHA, VA Loan, Conventional
Listing Terms Cash, FHA, VA Loan, Conventional
Read Less Info
Want to know what your home might be worth? Contact us for a FREE valuation!

Our team is ready to help you sell your home for the highest possible price ASAP

"My job is to find and attract mastery-based agents to the office, protect the culture, and make sure everyone is happy! "






