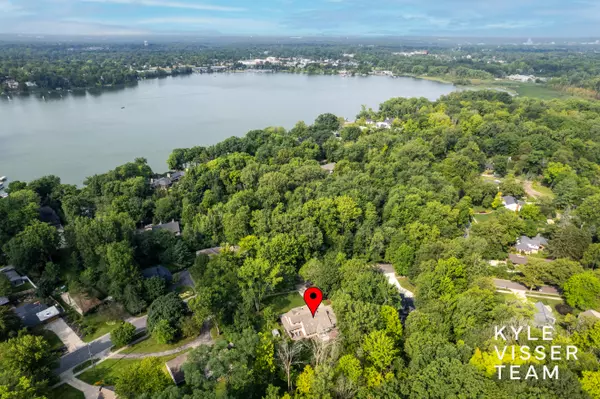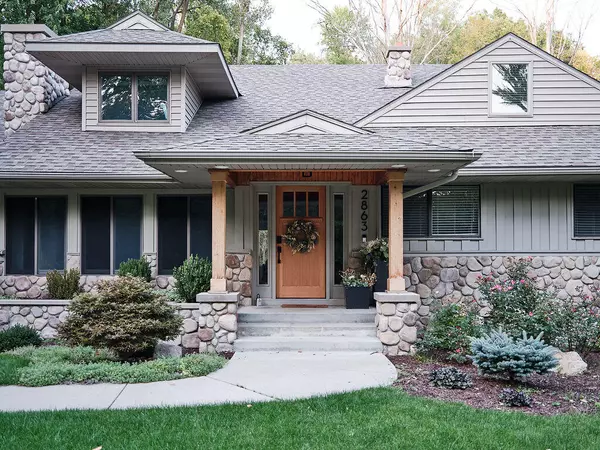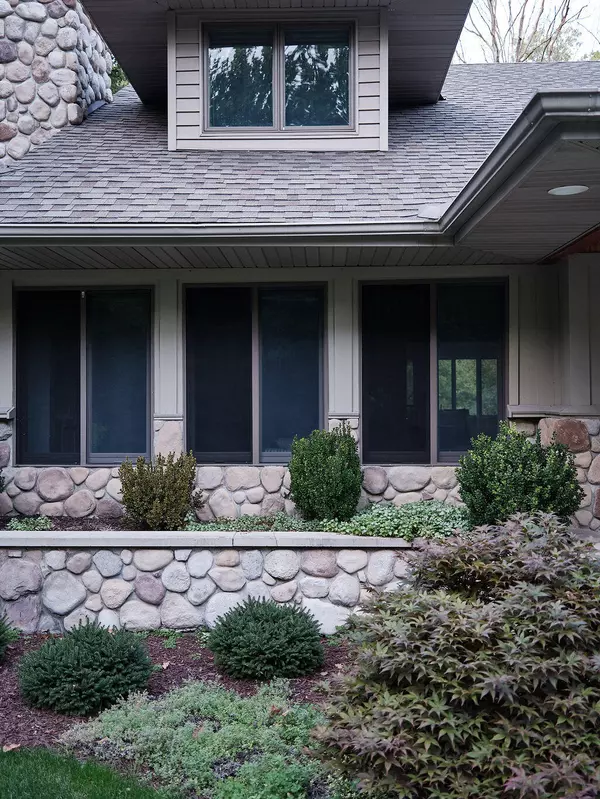$925,000
$925,000
For more information regarding the value of a property, please contact us for a free consultation.
3 Beds
4 Baths
2,595 SqFt
SOLD DATE : 10/18/2024
Key Details
Sold Price $925,000
Property Type Single Family Home
Sub Type Single Family Residence
Listing Status Sold
Purchase Type For Sale
Square Footage 2,595 sqft
Price per Sqft $356
Municipality East Grand Rapids
MLS Listing ID 24040178
Sold Date 10/18/24
Style Traditional
Bedrooms 3
Full Baths 3
Half Baths 1
Year Built 1955
Annual Tax Amount $15,995
Tax Year 2024
Lot Size 0.364 Acres
Acres 0.36
Lot Dimensions Irregular
Property Sub-Type Single Family Residence
Property Description
Welcome home to 2863 Reeds Lake Boulevard. Set along the popular 5 mile Reeds Lake Trail that encircles the lake, this serene retreat strikes the perfect balance between quiet wooded privacy and a direct connection to the urban pulse of East Grand Rapids for avid joggers, walkers, cyclists and the like. Extensively renovated in 2021 from the bottom-up, the interior of this home offers a light-filled canvas for modern day living. Entering into the foyer—the charming original 1955 structure of the home—you're greeted by a spacious yet intimate front sitting room and wide gallery-like hallway drawing you to the newer back portion of the home and central hub of activity. The expansive vaulted ceilings allow for abundant windows that overlook a sunny deck and fenced in yard with sweeping views of the woods beyond. In the kitchen, custom cabinetry and commercial appliances were thoughtfully paired with details such as toe-kick lighting and full height quartz backsplash. A private office located behind the kitchen, along with a central mudroom lined with closets and half bath, rounds out the main level common space. When it's time to retire for the evening, a private hallway leads you away to the sleeping quarters, where you'll find the convenient main level primary suite, laundry room, and a staircase tucked away out of sight leading to TWO large private bedroom suites on the second floor. Notably, the main level primary bath has ample closet space and a spa-like bathroom--heated floors and glass-enclosed zellige tiled shower--leading out to a private deck, sized for a hot tub and lounge seating. To protect the integrity of this full remodel for years to come, $120k was spent to essentially put in a brand new basement before any other work began: fully piered, drain tile, sump pump, vapor barrier water proofing... the works! All with a transferable warranty. Schedule your private showing today!
Location
State MI
County Kent
Area Grand Rapids - G
Direction S. off Cascade Rd. SE, on Manhattan, W. on Reeds Lake Blvd. to home.
Rooms
Basement Full
Interior
Interior Features Garage Door Opener, Humidifier, Wood Floor, Kitchen Island, Eat-in Kitchen, Pantry
Heating Forced Air
Cooling Central Air
Fireplaces Number 3
Fireplaces Type Family Room, Living Room, Other
Fireplace true
Appliance Washer, Refrigerator, Range, Oven, Dryer, Disposal, Dishwasher
Laundry Laundry Room, Main Level, Sink
Exterior
Exterior Feature Fenced Back, Porch(es), Deck(s)
Parking Features Garage Faces Front, Garage Door Opener, Attached
Garage Spaces 2.0
View Y/N No
Street Surface Paved
Garage Yes
Building
Lot Description Sidewalk, Wooded
Story 2
Sewer Public Sewer
Water Public
Architectural Style Traditional
Structure Type Stone,Wood Siding
New Construction No
Schools
School District East Grand Rapids
Others
Tax ID 41-14-34-202-002
Acceptable Financing Cash, VA Loan, Conventional
Listing Terms Cash, VA Loan, Conventional
Read Less Info
Want to know what your home might be worth? Contact us for a FREE valuation!

Our team is ready to help you sell your home for the highest possible price ASAP
"My job is to find and attract mastery-based agents to the office, protect the culture, and make sure everyone is happy! "






