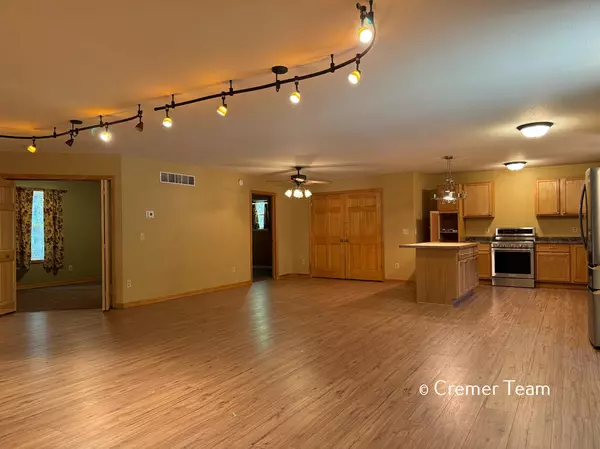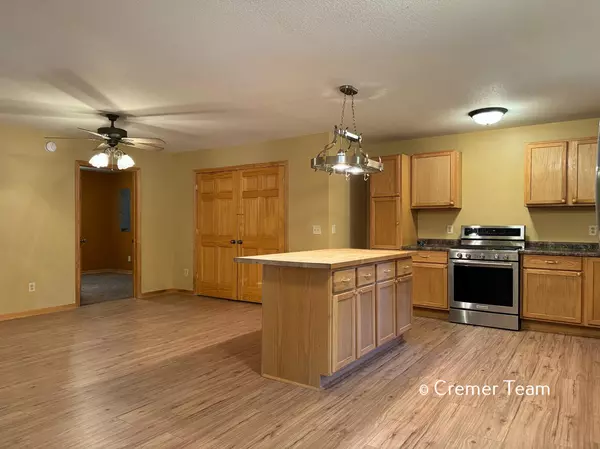$250,000
$239,900
4.2%For more information regarding the value of a property, please contact us for a free consultation.
3 Beds
1 Bath
1,656 SqFt
SOLD DATE : 10/22/2024
Key Details
Sold Price $250,000
Property Type Single Family Home
Sub Type Single Family Residence
Listing Status Sold
Purchase Type For Sale
Square Footage 1,656 sqft
Price per Sqft $150
Municipality Webber Twp
MLS Listing ID 24051274
Sold Date 10/22/24
Style Ranch
Bedrooms 3
Full Baths 1
Year Built 2012
Annual Tax Amount $3,063
Tax Year 2024
Lot Size 10.080 Acres
Acres 10.08
Lot Dimensions 329 x 1336
Property Description
First time ever listed! Sharp 3 Bed 1656 sq ft ranch built in 2012 with a 2018 built 32 x 36 ft heated and insulated barn with upper level entertainment area on 10.09 wooded acres in low tax Webber Township far below the assessed Value! The open floor plan of the house allows for very large gatherings and the open kitchen boasts a stainless steel stove, brand new stainless steel refrigerator/freezer and brand new dishwasher getting installed Oct 2. The front end loading stacked washer and dryer are included as well as the attached whole house + barn Generac generator. The house is outfitted with 200 Amp Service. The barn doors are 8 ft tall and 10 ft tall and the barn has its own furnace and also a mini-split in the upper finished entertainment area. Possession at closing! See today!
Location
State MI
County Lake
Area West Central - W
Direction From E of town take 131 to exit 153, W on US 10 to S Forman Rd, N on S Forman to W 24th St, W to S Merrillville Rd, S past 32nd St to Home on E side of the road.
Rooms
Other Rooms Shed(s), Barn(s)
Basement Crawl Space
Interior
Interior Features Ceiling Fan(s), Garage Door Opener, Generator, Laminate Floor, LP Tank Rented, Kitchen Island, Pantry
Heating Forced Air
Cooling Central Air
Fireplace false
Window Features Screens,Insulated Windows
Appliance Washer, Refrigerator, Range, Oven, Microwave, Dryer, Dishwasher
Laundry Electric Dryer Hookup, Laundry Closet, Main Level, Washer Hookup
Exterior
Exterior Feature 3 Season Room
Parking Features Detached
Garage Spaces 2.0
View Y/N No
Street Surface Unimproved
Handicap Access 36 Inch Entrance Door, 42 in or + Hallway, Accessible Mn Flr Full Bath, Lever Door Handles
Garage Yes
Building
Lot Description Level, Wooded
Story 1
Sewer Septic Tank
Water Well
Architectural Style Ranch
Structure Type Vinyl Siding
New Construction No
Schools
Elementary Schools Baldwin Elementary
Middle Schools Baldwin Middle
High Schools Baldwin High
School District Baldwin
Others
Tax ID 11-025-013-02
Acceptable Financing Cash, FHA, VA Loan, Rural Development, MSHDA, Conventional
Listing Terms Cash, FHA, VA Loan, Rural Development, MSHDA, Conventional
Read Less Info
Want to know what your home might be worth? Contact us for a FREE valuation!

Our team is ready to help you sell your home for the highest possible price ASAP
"My job is to find and attract mastery-based agents to the office, protect the culture, and make sure everyone is happy! "






