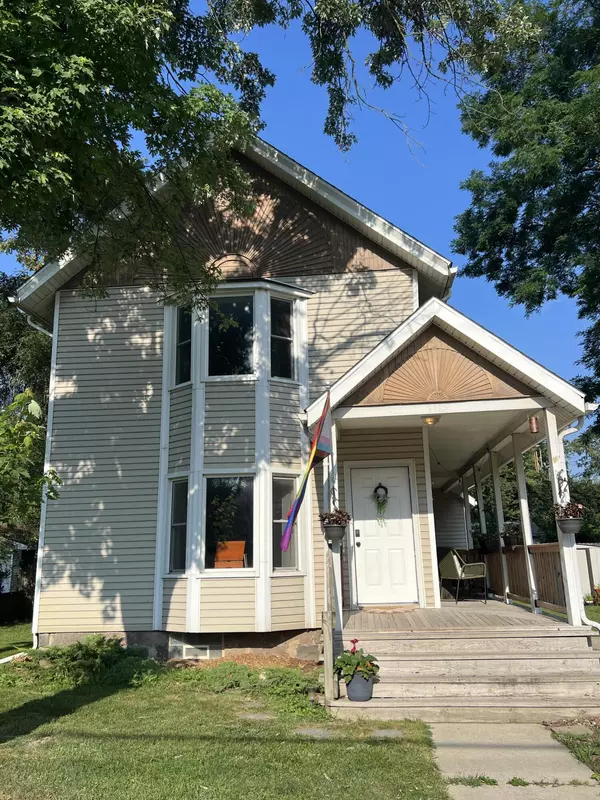$300,950
$309,900
2.9%For more information regarding the value of a property, please contact us for a free consultation.
4 Beds
3 Baths
1,711 SqFt
SOLD DATE : 10/23/2024
Key Details
Sold Price $300,950
Property Type Single Family Home
Sub Type Single Family Residence
Listing Status Sold
Purchase Type For Sale
Square Footage 1,711 sqft
Price per Sqft $175
Municipality Northfield Twp
MLS Listing ID 24040817
Sold Date 10/23/24
Style Colonial
Bedrooms 4
Full Baths 2
Half Baths 1
Year Built 1920
Annual Tax Amount $6,000
Tax Year 2023
Lot Size 0.460 Acres
Acres 0.46
Lot Dimensions 214.8 x 94
Property Description
Don't miss this exceptional Whitmore Lake home located in the heart of downtown! Currently set up as a duplex, it can easily be converted back to a single-family residence. Each apartment features 2 bedrooms, 1 full bath, its own private entrance, and its own washer and dryer. Enjoy the large covered patio—ideal for morning coffee or evening conversations. The lower apartment has been recently remodeled with new flooring, appliances, an updated kitchen and bath, fresh paint, and more. Additional highlights include a 2.5-car heated garage with a half bath, a spacious fenced backyard with a swing gate for storing boats or large vehicles, and much more. Schedule your appointment today to explore this rare opportunity!
Location
State MI
County Washtenaw
Area Ann Arbor/Washtenaw - A
Direction GPS
Rooms
Basement Michigan Basement
Interior
Interior Features Ceiling Fan(s), Water Softener/Owned, Pantry
Heating Forced Air
Cooling Wall Unit(s), Central Air
Fireplace false
Window Features Bay/Bow
Appliance Washer, Refrigerator, Oven, Microwave, Dryer, Disposal, Dishwasher
Laundry In Unit, Lower Level, Upper Level
Exterior
Exterior Feature Balcony, Fenced Back, Patio
Garage Detached
Garage Spaces 2.5
Waterfront No
View Y/N No
Parking Type Detached
Garage Yes
Building
Lot Description Corner Lot
Story 2
Sewer Public Sewer
Water Well
Architectural Style Colonial
Structure Type Vinyl Siding
New Construction No
Schools
School District Whitmore Lake
Others
Tax ID B-02-05-368-015
Acceptable Financing Cash, FHA, VA Loan, Conventional
Listing Terms Cash, FHA, VA Loan, Conventional
Read Less Info
Want to know what your home might be worth? Contact us for a FREE valuation!

Our team is ready to help you sell your home for the highest possible price ASAP

"My job is to find and attract mastery-based agents to the office, protect the culture, and make sure everyone is happy! "






