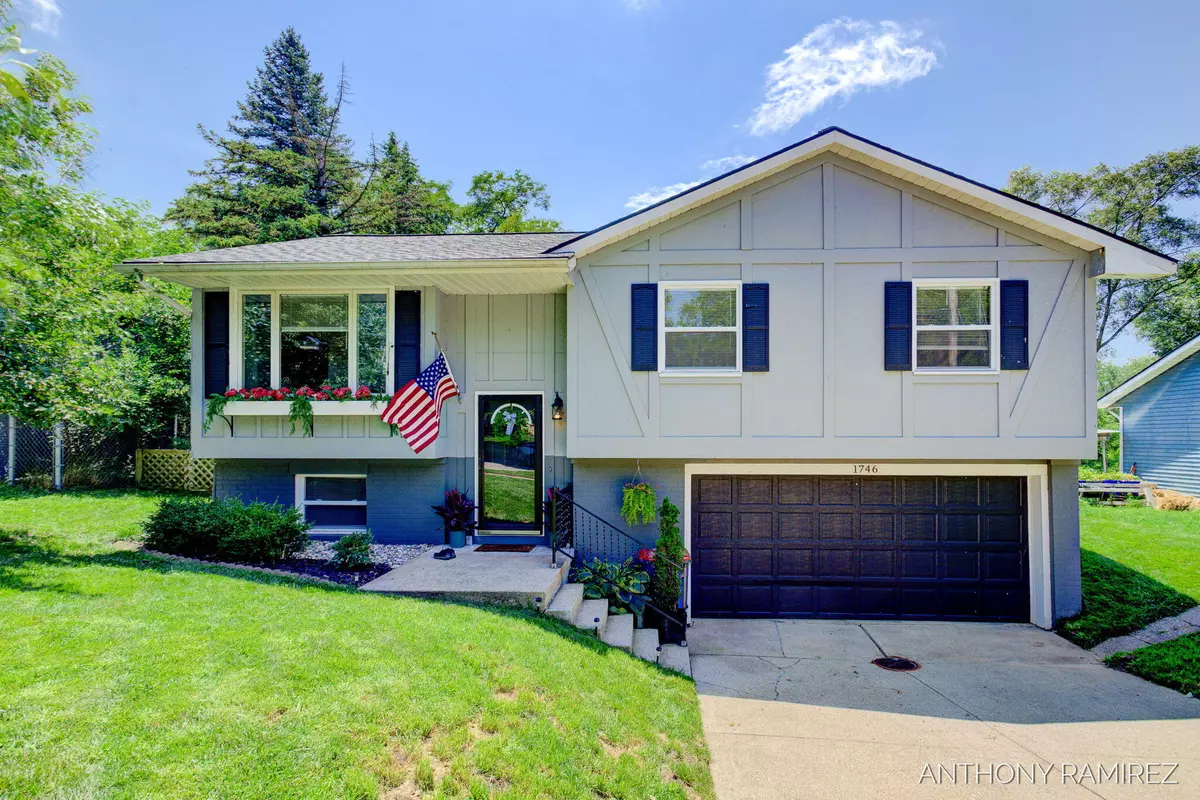$333,900
$334,900
0.3%For more information regarding the value of a property, please contact us for a free consultation.
3 Beds
2 Baths
1,310 SqFt
SOLD DATE : 10/22/2024
Key Details
Sold Price $333,900
Property Type Single Family Home
Sub Type Single Family Residence
Listing Status Sold
Purchase Type For Sale
Square Footage 1,310 sqft
Price per Sqft $254
Municipality City of Grand Rapids
MLS Listing ID 24036706
Sold Date 10/22/24
Style Bi-Level
Bedrooms 3
Full Baths 1
Half Baths 1
Year Built 1974
Annual Tax Amount $3,028
Tax Year 2023
Lot Size 8,102 Sqft
Acres 0.19
Lot Dimensions 60x135
Property Description
Discover your dream home in the sought-after Briar Hills neighborhood, nestled at the end of a tranquil cul-de-sac. This recently remodeled 3-bedroom, 1.5-bath gem features an open floor plan highlighted by hardwood floors and a stunning, updated kitchen. Enjoy new cabinetry, granite countertops, a pantry, and stainless-steel appliances. The main floor seamlessly connects the living and dining areas to a spacious deck with a bar and pergola, leading to a private, fenced backyard complete with a lighted path that leads to a private campfire area for entertaining or relaxing in a serene, wooded setting.
On the main floor, you'll find three comfortable bedrooms and a full bath. The lower level features a versatile family/recreation room, a half bath, and a convenient laundry area.
Recent updates include newer roof, furnace, windows, and fresh paint. Additionally, a garden area has been added to the side of the home. The property also offers a 2.5-stall attached garage with workshop and a storage shed.
Nestled in a prime location, this home is within 6 miles of 8 parks and 4 museums, and just 8 miles from the John Ball Zoo. Additionally, it offers easy access to major highways and downtown Grand Rapids. Enjoy the perfect blend of modern amenities, privacy, and convenience. Make this home your own and experience the best of Briar Hills living! Discover your dream home in the sought-after Briar Hills neighborhood, nestled at the end of a tranquil cul-de-sac. This recently remodeled 3-bedroom, 1.5-bath gem features an open floor plan highlighted by hardwood floors and a stunning, updated kitchen. Enjoy new cabinetry, granite countertops, a pantry, and stainless-steel appliances. The main floor seamlessly connects the living and dining areas to a spacious deck with a bar and pergola, leading to a private, fenced backyard complete with a lighted path that leads to a private campfire area for entertaining or relaxing in a serene, wooded setting.
On the main floor, you'll find three comfortable bedrooms and a full bath. The lower level features a versatile family/recreation room, a half bath, and a convenient laundry area.
Recent updates include newer roof, furnace, windows, and fresh paint. Additionally, a garden area has been added to the side of the home. The property also offers a 2.5-stall attached garage with workshop and a storage shed.
Nestled in a prime location, this home is within 6 miles of 8 parks and 4 museums, and just 8 miles from the John Ball Zoo. Additionally, it offers easy access to major highways and downtown Grand Rapids. Enjoy the perfect blend of modern amenities, privacy, and convenience. Make this home your own and experience the best of Briar Hills living!
Location
State MI
County Kent
Area Grand Rapids - G
Direction Aberdeen E, Off Fuller To Briarhills To Timberlane To Devonshire To Briarcliff
Rooms
Basement Walk-Out Access
Interior
Interior Features Garage Door Opener, Wood Floor
Heating Forced Air
Cooling Central Air
Fireplace false
Window Features Replacement
Appliance Washer, Refrigerator, Range, Oven, Microwave, Dryer, Dishwasher
Laundry Gas Dryer Hookup, Laundry Closet, Lower Level
Exterior
Exterior Feature Fenced Back, Deck(s)
Garage Garage Door Opener, Attached
Garage Spaces 2.5
Pool Outdoor/Above
Utilities Available Phone Connected, Natural Gas Connected, Cable Connected, High-Speed Internet
Waterfront No
View Y/N No
Street Surface Paved
Parking Type Garage Door Opener, Attached
Garage Yes
Building
Lot Description Sidewalk, Wooded, Rolling Hills, Cul-De-Sac
Story 2
Sewer Public Sewer
Water Public
Architectural Style Bi-Level
Structure Type Vinyl Siding,Wood Siding
New Construction No
Schools
School District Grand Rapids
Others
Tax ID 41-14-09-351-010
Acceptable Financing Cash, FHA, VA Loan, Conventional
Listing Terms Cash, FHA, VA Loan, Conventional
Read Less Info
Want to know what your home might be worth? Contact us for a FREE valuation!

Our team is ready to help you sell your home for the highest possible price ASAP

"My job is to find and attract mastery-based agents to the office, protect the culture, and make sure everyone is happy! "






