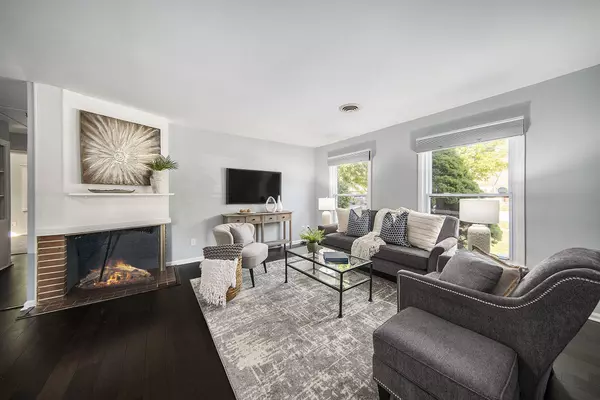$361,000
$355,000
1.7%For more information regarding the value of a property, please contact us for a free consultation.
3 Beds
2 Baths
1,442 SqFt
SOLD DATE : 10/25/2024
Key Details
Sold Price $361,000
Property Type Single Family Home
Sub Type Single Family Residence
Listing Status Sold
Purchase Type For Sale
Square Footage 1,442 sqft
Price per Sqft $250
Municipality Ann Arbor
MLS Listing ID 24049131
Sold Date 10/25/24
Style Ranch
Bedrooms 3
Full Baths 2
Year Built 1950
Annual Tax Amount $7,352
Tax Year 2024
Lot Size 6,534 Sqft
Acres 0.15
Lot Dimensions 64x102
Property Description
OFFER DEADLINE - MON 9/23 @ NOON. Convenience and space make this a wonderful place to call home. This lovely 3 bedroom home boasts one level living (no stairs). Inside you'll find lots of fresh paint, a formal living room area, an updated kitchen that opens to a large family room with tons of windows overlooking the fully fenced back yard, a laundry room and a full bathroom are also off the family room. Down the hall are 3 ample bedrooms and a nicely updated full bathroom. This home has a 1 car garage and a brand new roof!! It's minutes from US-23 entrance and all of the shopping on Washtenaw Ave and Carpenter Rd. The elementary school is within walking distance and the community pool is just down the street. Home Energy Score of 4. Download report at stream.a2gov.org.
Location
State MI
County Washtenaw
Area Ann Arbor/Washtenaw - A
Direction West of 23, South off Washtenaw to Yost
Rooms
Basement Slab
Interior
Interior Features Ceramic Floor, Garage Door Opener, Laminate Floor, Wood Floor, Eat-in Kitchen
Heating Forced Air
Cooling Central Air
Fireplace false
Window Features Screens,Replacement,Window Treatments
Appliance Washer, Refrigerator, Range, Oven, Microwave, Dryer, Disposal, Dishwasher
Laundry Laundry Room, Main Level, Sink
Exterior
Exterior Feature Fenced Back, Porch(es), Patio
Garage Garage Faces Front, Attached
Garage Spaces 1.0
Utilities Available Natural Gas Connected, Cable Connected, Storm Sewer
Waterfront No
View Y/N No
Street Surface Paved
Parking Type Garage Faces Front, Attached
Garage Yes
Building
Lot Description Sidewalk
Story 1
Sewer Public Sewer
Water Public
Architectural Style Ranch
Structure Type Vinyl Siding
New Construction No
Schools
Elementary Schools Pittsfield
Middle Schools Scarlett
High Schools Huron
School District Ann Arbor
Others
Tax ID 09-12-02-405-021
Acceptable Financing Cash, FHA, VA Loan, Conventional
Listing Terms Cash, FHA, VA Loan, Conventional
Read Less Info
Want to know what your home might be worth? Contact us for a FREE valuation!

Our team is ready to help you sell your home for the highest possible price ASAP

"My job is to find and attract mastery-based agents to the office, protect the culture, and make sure everyone is happy! "






