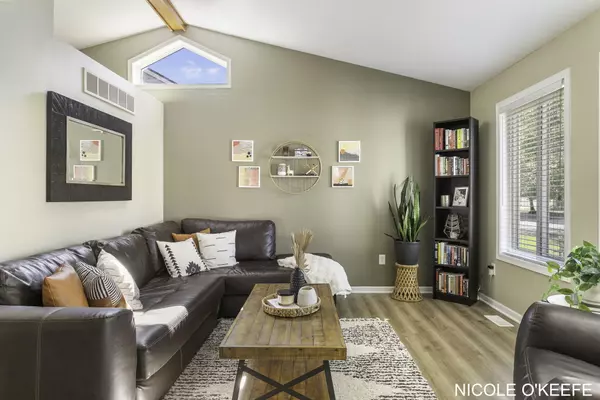$350,745
$349,900
0.2%For more information regarding the value of a property, please contact us for a free consultation.
3 Beds
2 Baths
936 SqFt
SOLD DATE : 10/23/2024
Key Details
Sold Price $350,745
Property Type Single Family Home
Sub Type Single Family Residence
Listing Status Sold
Purchase Type For Sale
Square Footage 936 sqft
Price per Sqft $374
Municipality City of Kentwood
Subdivision Meadow Brook Village
MLS Listing ID 24049721
Sold Date 10/23/24
Style Tri-Level
Bedrooms 3
Full Baths 2
HOA Y/N true
Year Built 1995
Annual Tax Amount $3,359
Tax Year 2023
Lot Size 10,062 Sqft
Acres 0.23
Lot Dimensions 92x70x108x145
Property Description
Welcome to this updated classic beauty in Meadowbrook Village neighborhood. With 5 parks, fancy streetlights and a sense of community. You will certainly be at home here. Located in a quiet cul-de-sac with lovely landscaping, mature trees for privacy and a backyard designed for peace and tranquility. Your new home is blessed with multiple entertainment areas both inside and out, and plenty of storage space for your extra things. Pride in ownership is evident throughout this home and is filled with updates so that you don't have to do anything! 3 large bedrooms with a 4th non-conforming bedroom currently used as a media room. An abundance of sunshine from every room makes this home feel bright, big and beautiful! Updated landscaping, a new large Trex Deck to enjoy the view in the backyard, flooring, lighting, a gas fireplace, kitchen countertops and backsplash, updated appliances, windows, new Craftsmen inspired stair railing, bathroom cabinets and more. Location is key and this is it! the view in the backyard, flooring, lighting, a gas fireplace, kitchen countertops and backsplash, updated appliances, windows, new Craftsmen inspired stair railing, bathroom cabinets and more. Location is key and this is it!
Location
State MI
County Kent
Area Grand Rapids - G
Direction From 44th St SE-turn onto Meadowlawn Dr SE, left on Brookmeadow Dr, left on Raintree Dr then left into Raintree Ct
Rooms
Basement Daylight
Interior
Interior Features Eat-in Kitchen
Heating Forced Air
Cooling Central Air
Fireplaces Number 1
Fireplaces Type Family Room
Fireplace true
Window Features Replacement,Garden Window(s)
Appliance Washer, Refrigerator, Oven, Dryer, Disposal, Dishwasher
Laundry Laundry Room, Lower Level
Exterior
Exterior Feature Patio
Garage Garage Faces Side, Garage Door Opener, Attached
Garage Spaces 2.0
Utilities Available Natural Gas Connected, High-Speed Internet
Amenities Available Playground, Other
Waterfront No
View Y/N No
Parking Type Garage Faces Side, Garage Door Opener, Attached
Garage Yes
Building
Lot Description Sidewalk, Wooded, Ravine, Cul-De-Sac
Story 4
Sewer Public Sewer
Water Public
Architectural Style Tri-Level
Structure Type Vinyl Siding
New Construction No
Schools
School District Kentwood
Others
Tax ID 41-18-26-180-019
Acceptable Financing Cash, Conventional
Listing Terms Cash, Conventional
Read Less Info
Want to know what your home might be worth? Contact us for a FREE valuation!

Our team is ready to help you sell your home for the highest possible price ASAP

"My job is to find and attract mastery-based agents to the office, protect the culture, and make sure everyone is happy! "






