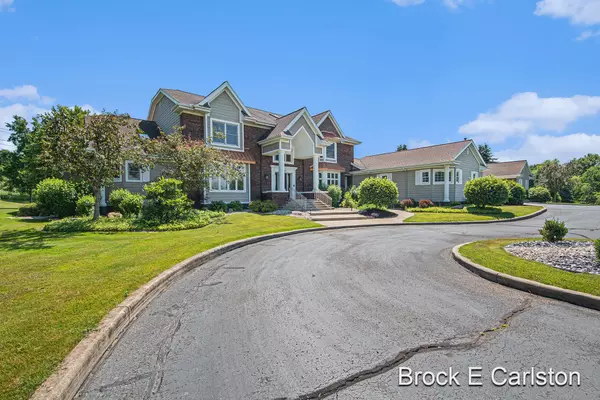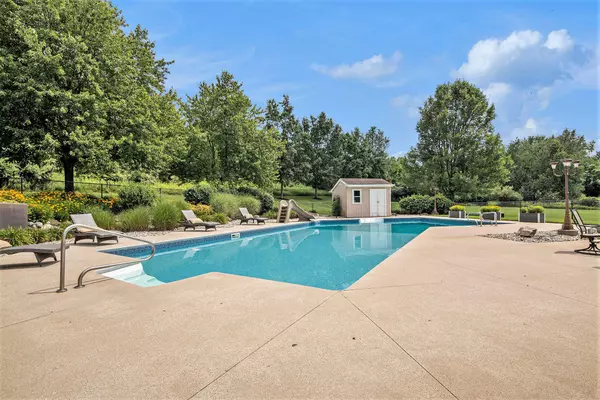$1,225,000
$1,299,900
5.8%For more information regarding the value of a property, please contact us for a free consultation.
7 Beds
7 Baths
5,915 SqFt
SOLD DATE : 10/25/2024
Key Details
Sold Price $1,225,000
Property Type Single Family Home
Sub Type Single Family Residence
Listing Status Sold
Purchase Type For Sale
Square Footage 5,915 sqft
Price per Sqft $207
Municipality Caledonia Twp
MLS Listing ID 24031822
Sold Date 10/25/24
Style Traditional
Bedrooms 7
Full Baths 5
Half Baths 2
HOA Fees $14/ann
HOA Y/N true
Year Built 1998
Annual Tax Amount $16,000
Tax Year 2024
Lot Size 7.540 Acres
Acres 7.54
Lot Dimensions 472 x 705 x Irregular
Property Description
***Seller is in receipt of multiple offers. Therefore, the seller has requested highest and/or best offers to be due tomorrow (Tuesday - 9/10/2024) by 12 PM EST (NOON).*** Nestled on a private drive with only three other homes, this exclusive property at 7460 Fairbrother Lane is an opportunity that simply cannot be missed.
Grandeur and Luxury: Ascend the grand staircase to this magnificent estate boasting 7,678 sq ft of living space, featuring 7 bedrooms and 7 bathrooms, including 2 half baths.
Gourmet Living: Enjoy the heart of the home with an expansive eat-in kitchen, complete with a center island, breakfast nook, and abundant storage.
Elegant Comfort: Relax by one of two fireplaces, located in the cozy family room and the opulent primary suite. The suite offers his and hers walk-in closets, a lavish walk-in shower, a soaker tub, and sliders leading to a private deck overlooking serene views.
Ample Parking and Storage: This property includes 3 attached and 3 detached garages, ensuring plenty of space for vehicles and storage needs.
Outdoor Oasis: Embrace outdoor living with a large deck overlooking the expansive backyard, complete with an inground pool and a tranquil pond, perfect for entertaining or unwinding in privacy.
Recreation and Entertainment: The fully finished basement features a recreation room and a full bath, providing additional space for leisure activities and guest accommodations.
Serene and Spacious: Situated on 7.54 acres, enjoy the privacy and tranquility of expansive grounds with underground sprinkling ensuring lush landscaping year-round.
This property combines luxurious amenities with serene surroundings, offering a perfect retreat for those seeking space, comfort, and elegance. Buyer and buyer's agent to verify all information. offers his and hers walk-in closets, a lavish walk-in shower, a soaker tub, and sliders leading to a private deck overlooking serene views.
Ample Parking and Storage: This property includes 3 attached and 3 detached garages, ensuring plenty of space for vehicles and storage needs.
Outdoor Oasis: Embrace outdoor living with a large deck overlooking the expansive backyard, complete with an inground pool and a tranquil pond, perfect for entertaining or unwinding in privacy.
Recreation and Entertainment: The fully finished basement features a recreation room and a full bath, providing additional space for leisure activities and guest accommodations.
Serene and Spacious: Situated on 7.54 acres, enjoy the privacy and tranquility of expansive grounds with underground sprinkling ensuring lush landscaping year-round.
This property combines luxurious amenities with serene surroundings, offering a perfect retreat for those seeking space, comfort, and elegance. Buyer and buyer's agent to verify all information.
Location
State MI
County Kent
Area Grand Rapids - G
Direction From Broadmoor, go east on 84th ave, then turn left and head north on Alaska Ave, then left on Fairbrother ln to home.
Rooms
Basement Crawl Space, Walk-Out Access
Interior
Interior Features Ceiling Fan(s), Central Vacuum, Ceramic Floor, Garage Door Opener, Hot Tub Spa, Security System, Water Softener/Rented, Whirlpool Tub, Wood Floor, Kitchen Island, Eat-in Kitchen
Heating Forced Air
Cooling Central Air
Fireplaces Number 2
Fireplaces Type Family Room, Primary Bedroom
Fireplace true
Window Features Insulated Windows,Window Treatments
Appliance Washer, Refrigerator, Oven, Microwave, Dryer, Disposal, Dishwasher, Cooktop
Laundry Laundry Room, Main Level
Exterior
Exterior Feature Patio
Garage Garage Faces Side, Detached, Attached
Garage Spaces 8.0
Pool Outdoor/Inground
Utilities Available Phone Connected, Natural Gas Connected
Waterfront No
Waterfront Description Pond
View Y/N No
Street Surface Paved
Parking Type Garage Faces Side, Detached, Attached
Garage Yes
Building
Story 2
Sewer Septic Tank
Water Well
Architectural Style Traditional
Structure Type Brick,Vinyl Siding
New Construction No
Schools
School District Caledonia
Others
HOA Fee Include Snow Removal
Tax ID 412315151013
Acceptable Financing Cash, Conventional
Listing Terms Cash, Conventional
Read Less Info
Want to know what your home might be worth? Contact us for a FREE valuation!

Our team is ready to help you sell your home for the highest possible price ASAP

"My job is to find and attract mastery-based agents to the office, protect the culture, and make sure everyone is happy! "






