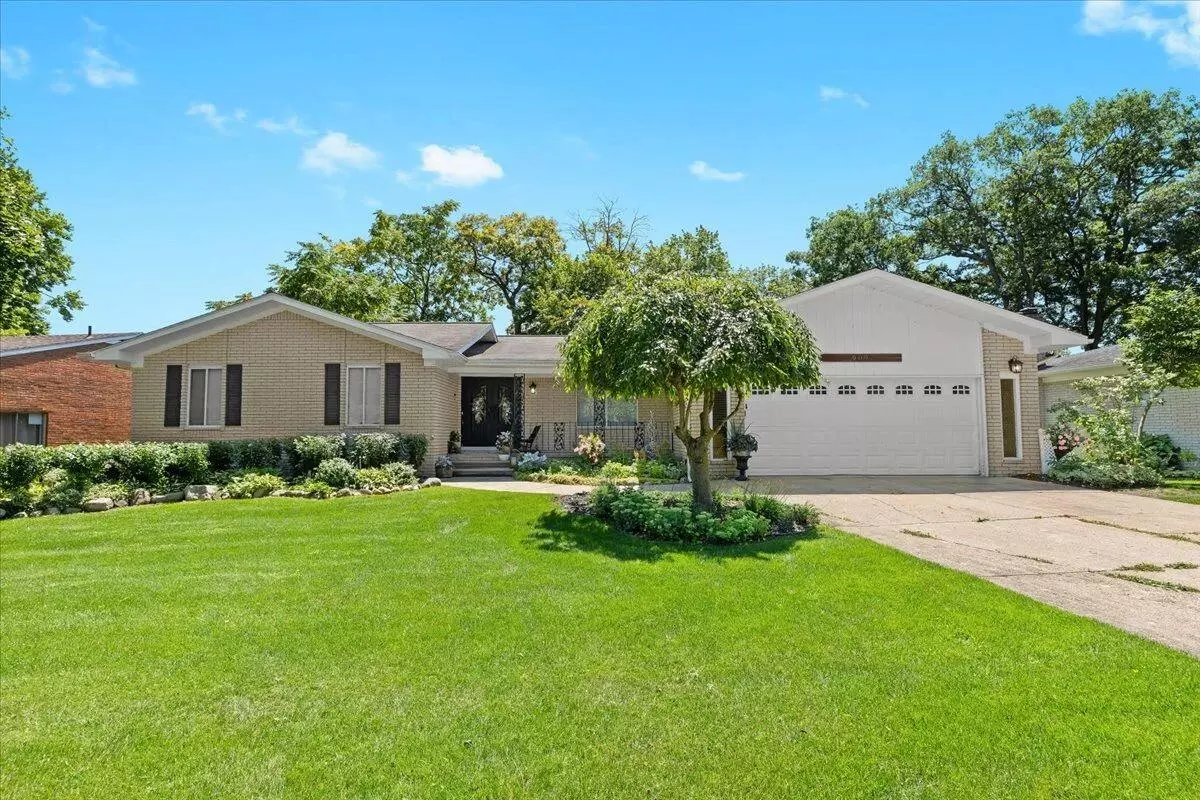$825,000
$965,000
14.5%For more information regarding the value of a property, please contact us for a free consultation.
5 Beds
3 Baths
1,643 SqFt
SOLD DATE : 10/28/2024
Key Details
Sold Price $825,000
Property Type Single Family Home
Sub Type Single Family Residence
Listing Status Sold
Purchase Type For Sale
Square Footage 1,643 sqft
Price per Sqft $502
Municipality White Lake Twp
Subdivision Longcroft Subdivision
MLS Listing ID 24040653
Sold Date 10/28/24
Style Ranch
Bedrooms 5
Full Baths 3
HOA Fees $4/ann
HOA Y/N true
Year Built 1973
Annual Tax Amount $6,378
Tax Year 2023
Lot Size 0.284 Acres
Acres 0.28
Lot Dimensions 165 x 75
Property Description
75 feet of private lake frontage, with sandy walkout beach, spectacular landscaping, built in cast iron firepit, with steel lake wall. The rollout dock, and electric boat lift with canopy are also staying. Enjoy cooking out on the Saber gas grill with direct connect gas line. system, hot water tap, double oven (regular and convection) well with in ground sprinkler system installed in 2024. Large bedrooms, with lots of natural light, and tons of storage space. Laundry closet on the main floor, with an amazing walkout lower level. Maintenance free exterior includes Brick, vinyl, and Trex decking. The screened porch offers beautiful lighting at night. This is the magnificent home you have been looking for! Upgrades are too many to mention. This home is amazing!!! A private retreat.
Location
State MI
County Oakland
Area Oakland County - 70
Direction On the North side of Long Lake. South of Cooley Lake Road, and West of Union Lake Road, and somewhat North of Wise Road.
Body of Water Long Lake
Rooms
Basement Walk-Out Access
Interior
Interior Features Ceiling Fan(s), Air Cleaner, Attic Fan, Ceramic Floor, Garage Door Opener, Humidifier, Laminate Floor, Water Softener/Owned, Wood Floor, Kitchen Island, Eat-in Kitchen, Pantry
Heating Forced Air
Cooling Central Air
Fireplaces Number 2
Fireplaces Type Family Room, Wood Burning, Other
Fireplace true
Window Features Low-Emissivity Windows,Screens,Insulated Windows,Bay/Bow,Garden Window(s),Window Treatments
Appliance Washer, Refrigerator, Microwave, Dryer, Double Oven, Disposal, Dishwasher
Laundry Laundry Closet, Upper Level
Exterior
Exterior Feature Porch(es), Patio, Deck(s), 3 Season Room
Garage Garage Faces Front, Garage Door Opener, Attached
Garage Spaces 2.0
Waterfront Yes
Waterfront Description Lake
View Y/N No
Street Surface Paved
Parking Type Garage Faces Front, Garage Door Opener, Attached
Garage Yes
Building
Story 2
Sewer Septic Tank
Water Well
Architectural Style Ranch
Structure Type Brick,HardiPlank Type,Stone,Vinyl Siding,Wood Siding,Other
New Construction No
Schools
Elementary Schools Keith Elementary School
Middle Schools Clifford H. Smart Middle School
High Schools Walled Lake Northern High School
School District Walled Lake
Others
Tax ID 12-35-481-004
Acceptable Financing Conventional
Listing Terms Conventional
Read Less Info
Want to know what your home might be worth? Contact us for a FREE valuation!

Our team is ready to help you sell your home for the highest possible price ASAP

"My job is to find and attract mastery-based agents to the office, protect the culture, and make sure everyone is happy! "






