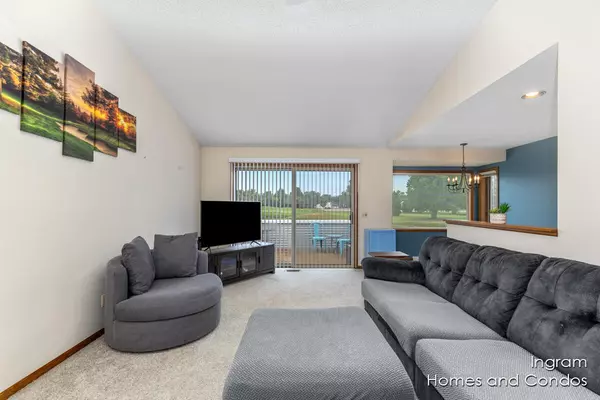$289,900
$289,900
For more information regarding the value of a property, please contact us for a free consultation.
2 Beds
2 Baths
1,000 SqFt
SOLD DATE : 10/31/2024
Key Details
Sold Price $289,900
Property Type Condo
Sub Type Condominium
Listing Status Sold
Purchase Type For Sale
Square Footage 1,000 sqft
Price per Sqft $289
Municipality Georgetown Twp
MLS Listing ID 24045867
Sold Date 10/31/24
Style Bi-Level
Bedrooms 2
Full Baths 2
HOA Fees $300/mo
HOA Y/N true
Year Built 1989
Annual Tax Amount $3,411
Tax Year 2024
Property Description
Check out this fabulous bilevel condo in Fairway Estates offering a tranquil retreat with the convenience of urban living. As you step inside, you're greeted by the grandeur of cathedral ceilings that lend an airy, spacious feel to the open living area.
The main level features expansive living and dining space, perfect for entertaining or enjoying panoramic views of the pond through large, unobstructed windows. The kitchen, adjacent to the living area, offers ample counter space, making it a chef's delight. You will appreciate having the laundry on the main floor next to the spacious bedroom.
In the lower level, you'll find a large bedroom with its own walk-in closet. The family room is inviting, with large windows, ideal for entertaining or as a home office as well as providing plenty of storage space. Just a short drive away, you'll find an array of shopping, dining, and entertainment options. Don't miss this one, call for a showing today. plenty of storage space. Just a short drive away, you'll find an array of shopping, dining, and entertainment options. Don't miss this one, call for a showing today.
Location
State MI
County Ottawa
Area Grand Rapids - G
Direction 44th St, West of 8th Ave to Fairfield Dr. Turn Right on Fairfield Dr to Home.
Body of Water Fairfield Pond
Rooms
Basement Daylight
Interior
Interior Features Garage Door Opener
Heating Forced Air
Cooling Central Air
Fireplace false
Window Features Window Treatments
Appliance Washer, Refrigerator, Range, Oven, Microwave, Dryer, Dishwasher
Laundry Main Level
Exterior
Exterior Feature Deck(s)
Garage Garage Faces Front, Garage Door Opener, Attached
Garage Spaces 2.0
Utilities Available Phone Available, Natural Gas Available, Electricity Available, Cable Available, Phone Connected, Natural Gas Connected, Cable Connected, Public Water, Public Sewer, Broadband
Amenities Available End Unit, Pets Allowed, Tennis Court(s)
Waterfront Yes
Waterfront Description Pond
View Y/N No
Street Surface Paved
Parking Type Garage Faces Front, Garage Door Opener, Attached
Garage Yes
Building
Story 1
Sewer Public Sewer
Water Public
Architectural Style Bi-Level
Structure Type Vinyl Siding
New Construction No
Schools
School District Jenison
Others
HOA Fee Include Water,Trash,Snow Removal,Sewer,Lawn/Yard Care
Tax ID 70-14-26-251-013
Acceptable Financing Cash, Conventional
Listing Terms Cash, Conventional
Read Less Info
Want to know what your home might be worth? Contact us for a FREE valuation!

Our team is ready to help you sell your home for the highest possible price ASAP

"My job is to find and attract mastery-based agents to the office, protect the culture, and make sure everyone is happy! "






