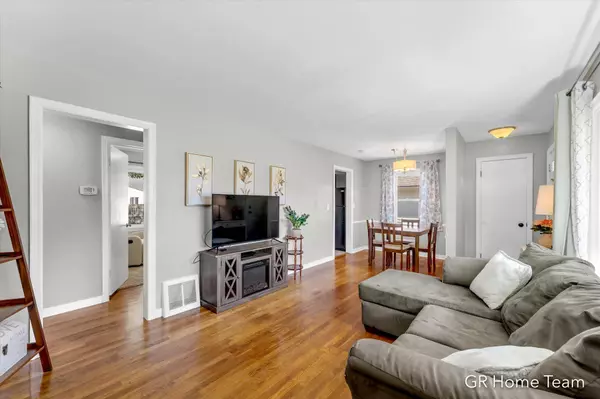$305,000
$279,900
9.0%For more information regarding the value of a property, please contact us for a free consultation.
3 Beds
2 Baths
809 SqFt
SOLD DATE : 11/01/2024
Key Details
Sold Price $305,000
Property Type Single Family Home
Sub Type Single Family Residence
Listing Status Sold
Purchase Type For Sale
Square Footage 809 sqft
Price per Sqft $377
Municipality City of Grand Rapids
MLS Listing ID 24052209
Sold Date 11/01/24
Style Ranch
Bedrooms 3
Full Baths 1
Half Baths 1
Year Built 1950
Annual Tax Amount $2,346
Tax Year 2024
Lot Size 5,793 Sqft
Acres 0.13
Lot Dimensions 55x105
Property Description
Fantastic Cheshire neighborhood home, walking distance to Huff Park and 5 min to Riverside or Knapp Corners. Fully renovated with newer kitchen, appliances, bathrooms, furnace, air conditioner, water, heater, newly finished basement in 2015 plus vinyl siding and replacement windows. Step into open living/dining room with huge picture window and refinished hardwood floors. You will love the new kitchen with direct access to the fully fenced backyard with entertainment deck, shade trees and sunny areas for garden. The single stall garage even has a second overhead door that opens directly to the yard for hobbies or lawn equipment. Lower level rec room has an exceptional bar plus half bath (and room for full bath). Washer/dryer incl making this truly move in ready! Offers due Tu 10/8 at 5pm.
Location
State MI
County Kent
Area Grand Rapids - G
Direction East from Fuller on Oaklawn (south of 3 Mile and north of Aberdeen).
Rooms
Basement Full
Interior
Interior Features Ceiling Fan(s), Garage Door Opener, Wood Floor
Heating Forced Air
Cooling Central Air
Fireplaces Number 1
Fireplaces Type Family Room
Fireplace true
Window Features Screens,Replacement,Window Treatments
Appliance Washer, Refrigerator, Range, Microwave, Dryer, Dishwasher
Laundry In Basement, Sink
Exterior
Exterior Feature Fenced Back, Deck(s)
Garage Garage Faces Front, Garage Door Opener, Detached
Garage Spaces 1.0
Utilities Available Natural Gas Connected, Cable Connected, High-Speed Internet
Waterfront No
View Y/N No
Street Surface Paved
Parking Type Garage Faces Front, Garage Door Opener, Detached
Garage Yes
Building
Lot Description Level, Sidewalk
Story 1
Sewer Public Sewer
Water Public
Architectural Style Ranch
Structure Type Vinyl Siding
New Construction No
Schools
School District Grand Rapids
Others
Tax ID 41-14-08-251-034
Acceptable Financing Cash, FHA, VA Loan, MSHDA, Conventional
Listing Terms Cash, FHA, VA Loan, MSHDA, Conventional
Read Less Info
Want to know what your home might be worth? Contact us for a FREE valuation!

Our team is ready to help you sell your home for the highest possible price ASAP

"My job is to find and attract mastery-based agents to the office, protect the culture, and make sure everyone is happy! "






