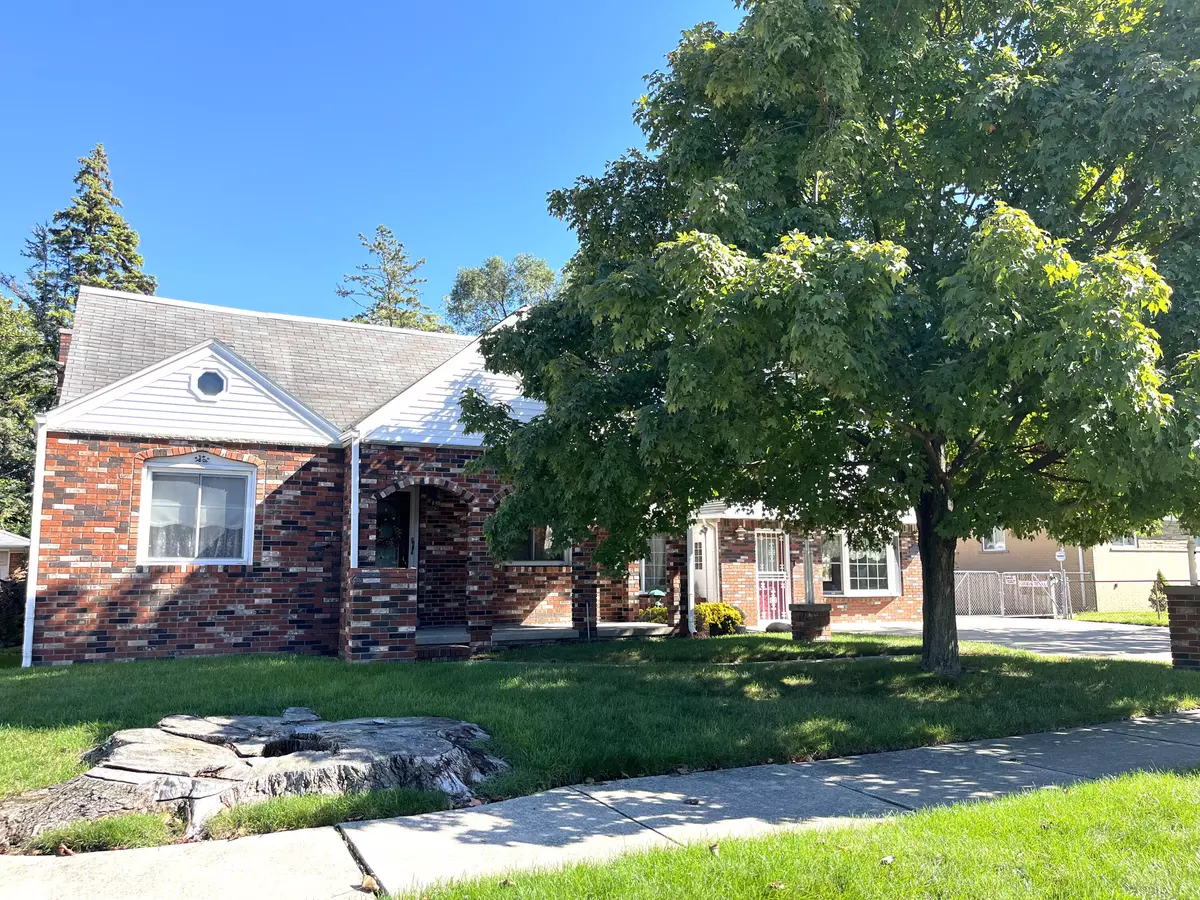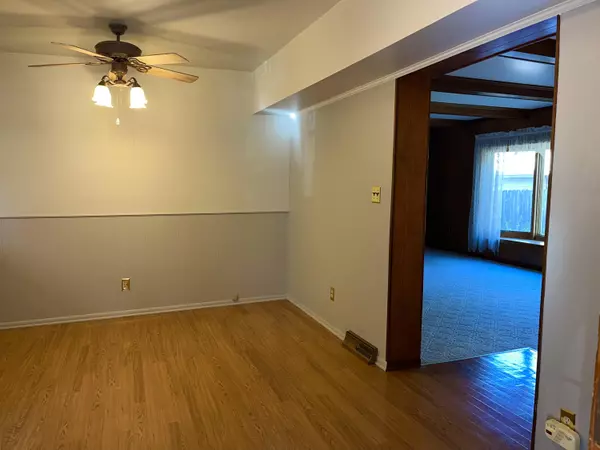$354,000
$339,000
4.4%For more information regarding the value of a property, please contact us for a free consultation.
3 Beds
3 Baths
2,940 SqFt
SOLD DATE : 11/04/2024
Key Details
Sold Price $354,000
Property Type Single Family Home
Sub Type Single Family Residence
Listing Status Sold
Purchase Type For Sale
Square Footage 2,940 sqft
Price per Sqft $120
Municipality Dearborn Heights City
Subdivision Murphy Bros-Martin Park Sub
MLS Listing ID 24053576
Sold Date 11/04/24
Style Bungalow
Bedrooms 3
Full Baths 3
Year Built 1947
Annual Tax Amount $4,274
Tax Year 2023
Lot Size 10,890 Sqft
Acres 0.25
Lot Dimensions 80 x 135
Property Description
This special property in the heart of Dearborn Heights offers so much living and entertaining space, it makes the perfect family-friendly haven or a fantastic investment opportunity. 3 generous bedrooms, 3 baths, 2 bonus rooms, Living, Kitchen, breezeway, 3 season with hot tub, and gigantic Recreation room have tons of possibilities. Huge fenced in yard with patio, in-ground sprinklers, garden shed and oversized 2.5 garage with room for cars, tools, toys and much more. Make this home your own ! BATVAI
Location
State MI
County Wayne
Area Wayne County - 100
Direction North of Hass and East of Beach Daly
Rooms
Basement Partial
Interior
Interior Features Ceiling Fan(s), Garage Door Opener, Hot Tub Spa, Wood Floor, Eat-in Kitchen
Heating Forced Air
Cooling Central Air
Fireplaces Number 1
Fireplaces Type Living Room
Fireplace true
Window Features Skylight(s),Bay/Bow
Appliance Washer, Refrigerator, Dryer, Disposal, Dishwasher, Cooktop, Built-In Electric Oven
Laundry In Basement
Exterior
Exterior Feature Fenced Back, Patio, 3 Season Room
Garage Garage Faces Front, Garage Door Opener, Detached, Converted Garage
Garage Spaces 2.5
Utilities Available Natural Gas Connected, Public Sewer
Waterfront No
View Y/N No
Street Surface Paved
Parking Type Garage Faces Front, Garage Door Opener, Detached, Converted Garage
Garage Yes
Building
Story 2
Sewer Public Sewer
Water Public
Architectural Style Bungalow
Structure Type Brick,Vinyl Siding
New Construction No
Schools
School District Crestwood
Others
Tax ID 33-015-03-0701-000
Acceptable Financing Cash, Conventional
Listing Terms Cash, Conventional
Read Less Info
Want to know what your home might be worth? Contact us for a FREE valuation!

Our team is ready to help you sell your home for the highest possible price ASAP

"My job is to find and attract mastery-based agents to the office, protect the culture, and make sure everyone is happy! "






