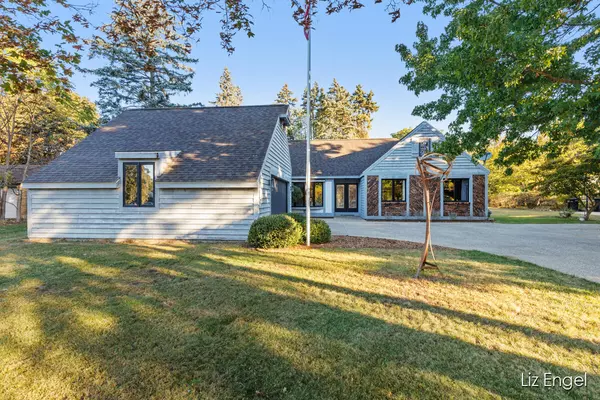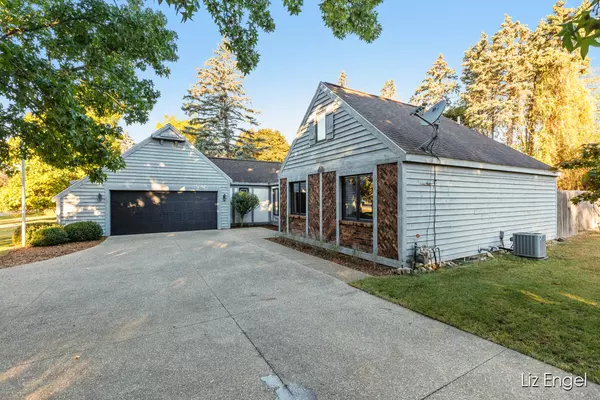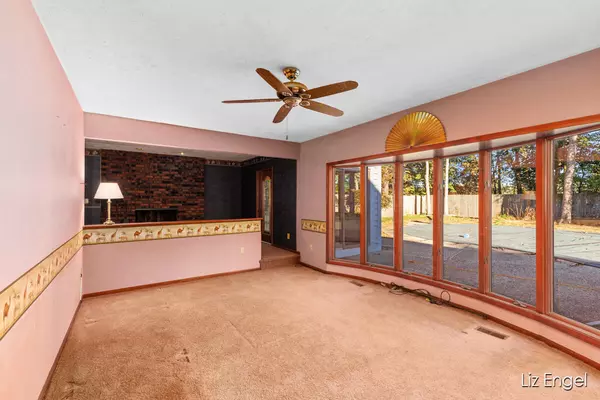$420,000
$475,000
11.6%For more information regarding the value of a property, please contact us for a free consultation.
3 Beds
3 Baths
1,458 SqFt
SOLD DATE : 11/05/2024
Key Details
Sold Price $420,000
Property Type Single Family Home
Sub Type Single Family Residence
Listing Status Sold
Purchase Type For Sale
Square Footage 1,458 sqft
Price per Sqft $288
Municipality Douglas Vllg
MLS Listing ID 24053649
Sold Date 11/05/24
Style Ranch
Bedrooms 3
Full Baths 2
Half Baths 1
Year Built 1983
Annual Tax Amount $8,363
Tax Year 2024
Lot Size 0.370 Acres
Acres 0.37
Lot Dimensions 100x161
Property Description
To settle estate: Seller has provided a recent home inspection for preview in attached documents. Home is in need of repairs and offers an inground concrete pool that has not been used in a several years. All being sold in as is condition. Floor plan is traditional with a formal dining room, sunken living room, enclosed porch overlooking the back yard, kitchen and a den area with fireplace. The primary suite offers a bathroom with a shower. Partial basement and crawl space, attached 2 car garage, nice lot next to Douglas Elementary School. Seller will make no repairs or pay additional inspection fees. Buyer/Buyers agent to verify all information. Agent and Seller make no warranty, expressed or implied, regarding accuracy, completeness or usefulness of information presented.
Location
State MI
County Allegan
Area Holland/Saugatuck - H
Direction Blue Star Highway to Randolph Street then East to address
Rooms
Basement Partial
Interior
Heating Forced Air
Cooling Central Air
Fireplaces Number 1
Fireplace true
Laundry Laundry Room, Main Level
Exterior
Exterior Feature Fenced Back, 3 Season Room
Garage Garage Faces Side, Attached
Garage Spaces 2.0
Pool Outdoor/Inground
Waterfront No
Waterfront Description Lake,River
View Y/N No
Parking Type Garage Faces Side, Attached
Garage Yes
Building
Story 1
Sewer Public Sewer
Water Public
Architectural Style Ranch
Structure Type Brick,Stucco,Wood Siding
New Construction No
Schools
School District Saugatuck-Douglas
Others
Tax ID 0359-016-049-00
Acceptable Financing Cash, Conventional
Listing Terms Cash, Conventional
Read Less Info
Want to know what your home might be worth? Contact us for a FREE valuation!

Our team is ready to help you sell your home for the highest possible price ASAP

"My job is to find and attract mastery-based agents to the office, protect the culture, and make sure everyone is happy! "






