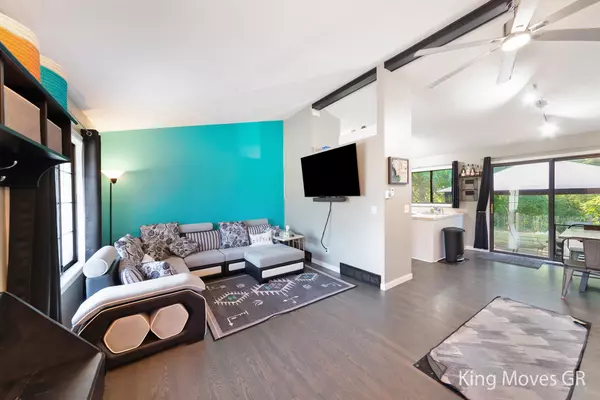$299,900
$299,900
For more information regarding the value of a property, please contact us for a free consultation.
3 Beds
2 Baths
912 SqFt
SOLD DATE : 10/30/2024
Key Details
Sold Price $299,900
Property Type Single Family Home
Sub Type Single Family Residence
Listing Status Sold
Purchase Type For Sale
Square Footage 912 sqft
Price per Sqft $328
Municipality City of Kentwood
MLS Listing ID 24054858
Sold Date 10/30/24
Style Traditional
Bedrooms 3
Full Baths 2
Year Built 1992
Annual Tax Amount $3,638
Tax Year 2023
Lot Size 0.442 Acres
Acres 0.44
Lot Dimensions 132x146
Property Description
Welcome to 788 Hardwick! This beautiful and incredible quad level style home offers 3 bedroom and 2 full baths. Main level is open floor plan with Cathedral Ceilings throughout the living room, dining area and kitchen. Sliders to patio and large fenced in private yard bordering small crick. Primary bedroom and 2nd bedroom up with remodeled full bath. Lower level offers a spacious rec room, the 3rd bedroom (currently a home office) and another full bath. Basement offers plenty of storage space as well as an opportunity for more finished space if desired. Located in Kentwood and near parks, restaurants and highways, making it an ideal home for you. Home is move in ready, check out the photos online!
Location
State MI
County Kent
Area Grand Rapids - G
Direction Eastern south of 52nd and North of 60th, East on Hardwick
Rooms
Basement Daylight, Full
Interior
Interior Features Attic Fan, Garage Door Opener
Heating Forced Air
Cooling Central Air
Fireplaces Type Family Room
Fireplace false
Window Features Screens
Appliance Refrigerator, Range
Laundry In Basement
Exterior
Exterior Feature Fenced Back, Patio
Garage Garage Door Opener, Attached
Garage Spaces 2.0
Utilities Available Phone Available, Natural Gas Available, Electricity Available, Cable Available, Storm Sewer, Public Water, Public Sewer, Broadband
Waterfront No
View Y/N No
Street Surface Paved
Parking Type Garage Door Opener, Attached
Garage Yes
Building
Lot Description Sidewalk, Wooded, Ravine
Story 2
Sewer Public Sewer
Water Public
Architectural Style Traditional
Structure Type Brick,Vinyl Siding
New Construction No
Schools
School District Kelloggsville
Others
Tax ID 411831227024
Acceptable Financing Cash, FHA, VA Loan, MSHDA, Conventional
Listing Terms Cash, FHA, VA Loan, MSHDA, Conventional
Read Less Info
Want to know what your home might be worth? Contact us for a FREE valuation!

Our team is ready to help you sell your home for the highest possible price ASAP

"My job is to find and attract mastery-based agents to the office, protect the culture, and make sure everyone is happy! "






