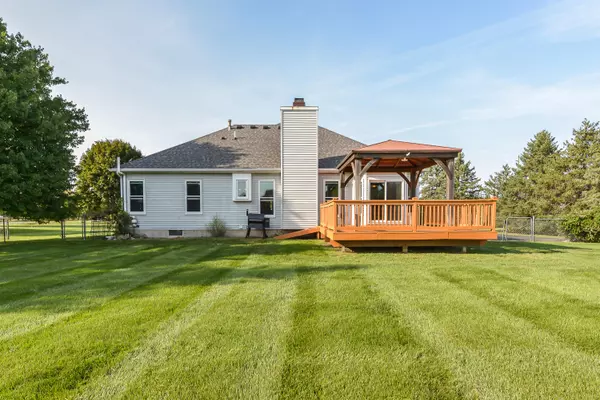$385,000
$370,000
4.1%For more information regarding the value of a property, please contact us for a free consultation.
3 Beds
2 Baths
1,516 SqFt
SOLD DATE : 11/07/2024
Key Details
Sold Price $385,000
Property Type Single Family Home
Sub Type Single Family Residence
Listing Status Sold
Purchase Type For Sale
Square Footage 1,516 sqft
Price per Sqft $253
Municipality Putnam Twp
Subdivision Honey Creek
MLS Listing ID 24048349
Sold Date 11/07/24
Style Ranch
Bedrooms 3
Full Baths 2
Year Built 1996
Annual Tax Amount $3,298
Tax Year 2023
Lot Size 1.040 Acres
Acres 1.04
Lot Dimensions 156x279
Property Description
This charming 3-bedroom, 2-bathroom ranch offers comfortable living on a spacious 1-acre lot. The large open living room creates a welcoming atmosphere, perfect for gatherings or relaxing at home. Your primary bedroom is a luxurious retreat, featuring tray ceilings, a spacious ensuite bathroom, and a walk-in closet. The remaining two bedrooms share a second full bath in the hall, providing plenty of convenience for family or guests. Step outside onto the deck, complete with a gazebo, ideal for outdoor dining or your morning coffee. The fully fenced backyard offers privacy and safety, making it perfect for pets and for creating your own garden oasis. Additional features include an attached 2-car garage, a shed for extra storage, and a partially finished basement with a dedicated office area and ample storage space. With a new roof (2023), new furnace and A/C (2018), new water heater and pressure tank (2018) and replacement windows, this home perfectly balances comfort and functionality in a serene setting. office area and ample storage space. With a new roof (2023), new furnace and A/C (2018), new water heater and pressure tank (2018) and replacement windows, this home perfectly balances comfort and functionality in a serene setting.
Location
State MI
County Livingston
Area Livingston County - 40
Direction Dexter-Pinckney Rd to Honey Creek. West on Honey Creek
Rooms
Basement Full
Interior
Interior Features Ceiling Fan(s), Garage Door Opener, Humidifier, Water Softener/Owned, Wood Floor, Eat-in Kitchen, Pantry
Heating Forced Air
Cooling Central Air
Fireplaces Number 1
Fireplaces Type Gas Log, Living Room
Fireplace true
Window Features Screens,Insulated Windows,Bay/Bow,Window Treatments
Appliance Washer, Refrigerator, Range, Oven, Dryer, Dishwasher
Laundry In Hall, Laundry Closet, Main Level
Exterior
Exterior Feature Fenced Back, Porch(es), Deck(s)
Garage Garage Door Opener, Attached
Garage Spaces 2.0
Utilities Available Natural Gas Connected
Waterfront No
View Y/N No
Parking Type Garage Door Opener, Attached
Garage Yes
Building
Story 1
Sewer Septic Tank
Water Well
Architectural Style Ranch
Structure Type Brick,Vinyl Siding
New Construction No
Schools
School District Pinckney
Others
Tax ID 14-26-104-001
Acceptable Financing Cash, VA Loan, Conventional
Listing Terms Cash, VA Loan, Conventional
Read Less Info
Want to know what your home might be worth? Contact us for a FREE valuation!

Our team is ready to help you sell your home for the highest possible price ASAP

"My job is to find and attract mastery-based agents to the office, protect the culture, and make sure everyone is happy! "






