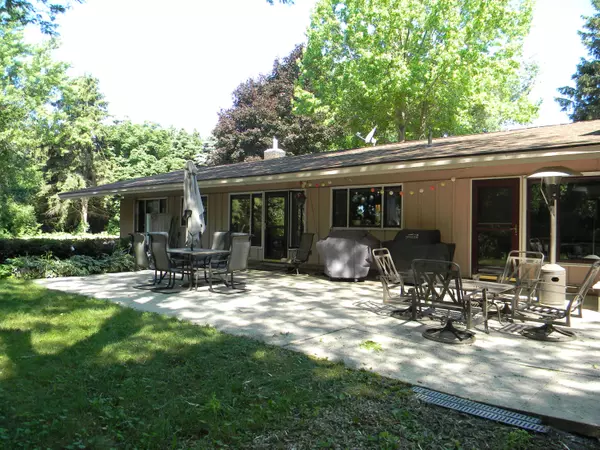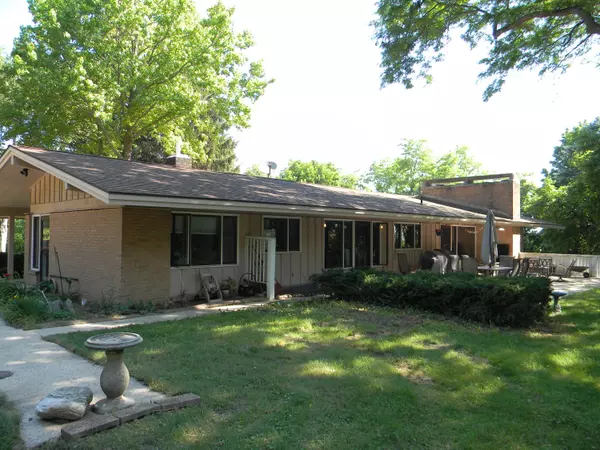$477,000
$499,900
4.6%For more information regarding the value of a property, please contact us for a free consultation.
6 Beds
5 Baths
3,524 SqFt
SOLD DATE : 11/04/2024
Key Details
Sold Price $477,000
Property Type Single Family Home
Sub Type Single Family Residence
Listing Status Sold
Purchase Type For Sale
Square Footage 3,524 sqft
Price per Sqft $135
Municipality Riverton Twp
MLS Listing ID 24029986
Sold Date 11/04/24
Style Ranch
Bedrooms 6
Full Baths 3
Half Baths 2
Year Built 1963
Annual Tax Amount $4,447
Tax Year 2024
Lot Size 6.000 Acres
Acres 6.0
Lot Dimensions 181x383x98x329x544x585
Property Description
This sprawling ''Frank Lloyd Wright inspired'' ranch style home boasts 6 bedrooms, 3 full & 2 half baths, with a classic open foyer that leads to the spacious main room w/ fireplace, formal dining room, open kitchen/dining area & generous laundry room all on the main floor. The lower walk-out level includes a large, finished suite with an expansive family room w/ another fireplace, a full kitchenette, another full bath & additional sleeping space, plus ample storage space with easily accessed mechanicals and an amazing 4-car built-in garage! Loads of closets & custom built-ins only add to this wonderful home's functionality. Conveniently situated deep in a nicely wooded six-acre parcel between Ludington & Pentwater, this private setting is perfect for myriad uses. Call to schedule a tour.
Location
State MI
County Mason
Area Masonoceanamanistee - O
Direction From US-10: S on Old PM- Hwy, E on Chauvez, S on Morton, W on Kinney. Property on the S side of road in the woods.
Rooms
Basement Partial, Walk-Out Access
Interior
Interior Features Ceiling Fan(s), Garage Door Opener, LP Tank Rented, Water Softener/Rented, Eat-in Kitchen, Pantry
Heating Baseboard, Hot Water
Cooling Window Unit(s)
Fireplaces Number 2
Fireplaces Type Family Room, Living Room, Wood Burning
Fireplace true
Window Features Screens
Appliance Washer, Refrigerator, Range, Dryer, Dishwasher
Laundry Laundry Room, Main Level
Exterior
Exterior Feature Porch(es), Patio
Garage Attached
Garage Spaces 4.0
Utilities Available Phone Available, Electricity Available, Phone Connected
Waterfront No
View Y/N No
Street Surface Paved
Handicap Access 36 Inch Entrance Door, 36' or + Hallway, Covered Entrance
Parking Type Attached
Garage Yes
Building
Lot Description Wooded
Story 1
Sewer Septic Tank
Water Well
Architectural Style Ranch
Structure Type Brick,Wood Siding
New Construction No
Schools
School District Mason Cnty Central
Others
Tax ID 011-008-002-00
Acceptable Financing Cash, Conventional
Listing Terms Cash, Conventional
Read Less Info
Want to know what your home might be worth? Contact us for a FREE valuation!

Our team is ready to help you sell your home for the highest possible price ASAP

"My job is to find and attract mastery-based agents to the office, protect the culture, and make sure everyone is happy! "






