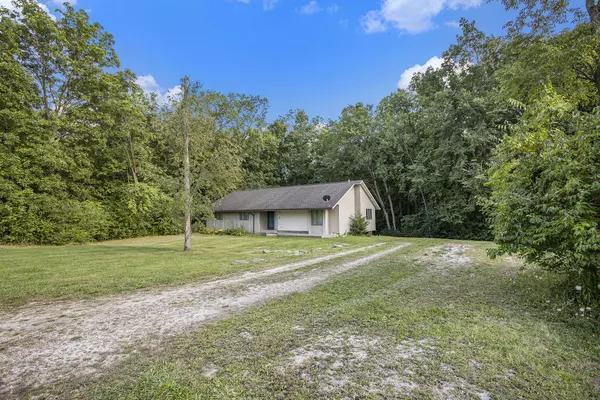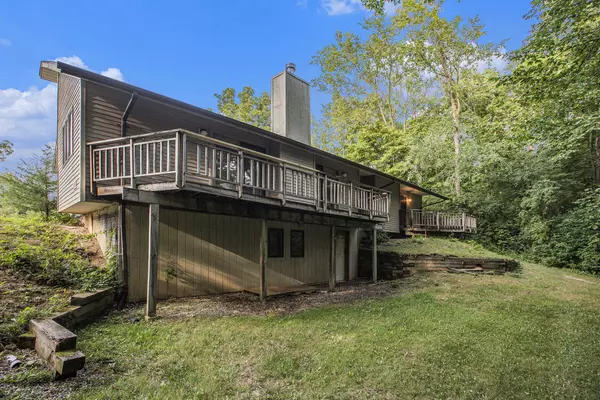$365,000
$389,900
6.4%For more information regarding the value of a property, please contact us for a free consultation.
3 Beds
2 Baths
1,564 SqFt
SOLD DATE : 11/08/2024
Key Details
Sold Price $365,000
Property Type Single Family Home
Sub Type Single Family Residence
Listing Status Sold
Purchase Type For Sale
Square Footage 1,564 sqft
Price per Sqft $233
Municipality York Twp
MLS Listing ID 24045057
Sold Date 11/08/24
Style Ranch
Bedrooms 3
Full Baths 2
Year Built 1986
Annual Tax Amount $3,712
Tax Year 2023
Lot Size 6.170 Acres
Acres 6.17
Lot Dimensions metes and bounds
Property Description
Nestled on a serene 6.17-acre lot, this home offers a 1564 sq ft ranch-style home with the perfect blend -of comfort and privacy. This well-maintained home features three bedrooms and two baths, making it ideal for those seeking additional space. The open floor plan creates a welcoming atmosphere, with plenty of natural light streaming through the large windows and doors. The heart of this home is a large living room with a wood-burning fireplace that flows seamlessly into a dining area and large kitchen, perfect for entertaining or enjoying quiet evenings at home. A master suite with dual vanity and private tub/shower. Step outside to enjoy the expansive deck, where you can relax and enjoy the beauty of your private, wooded surroundings. The full walkout basement offers a additional space for storage, a workshop, or the potential for further expansion. Storage building on the property for extra items. Two parcel numbers for the entire acreage is S-19-01-100-048 and S-19-01-100-047 additional space for storage, a workshop, or the potential for further expansion. Storage building on the property for extra items. Two parcel numbers for the entire acreage is S-19-01-100-048 and S-19-01-100-047
Location
State MI
County Washtenaw
Area Ann Arbor/Washtenaw - A
Direction Crane to Bemis
Rooms
Basement Full, Walk-Out Access
Interior
Interior Features Wood Floor, Eat-in Kitchen, Pantry
Heating Baseboard
Cooling Wall Unit(s)
Fireplaces Number 1
Fireplaces Type Living Room
Fireplace true
Window Features Screens,Insulated Windows,Garden Window(s),Window Treatments
Appliance Washer, Refrigerator, Range, Microwave, Dryer, Disposal, Dishwasher
Laundry Main Level
Exterior
Exterior Feature Patio, Deck(s)
Utilities Available Phone Connected, Natural Gas Connected, High-Speed Internet
Waterfront No
View Y/N No
Street Surface Paved
Garage No
Building
Lot Description Wooded
Story 1
Sewer Septic Tank
Water Well
Architectural Style Ranch
Structure Type Wood Siding
New Construction No
Schools
School District Milan
Others
Tax ID 19-01-100-048
Acceptable Financing Cash, FHA, VA Loan, Rural Development, MSHDA, Conventional
Listing Terms Cash, FHA, VA Loan, Rural Development, MSHDA, Conventional
Read Less Info
Want to know what your home might be worth? Contact us for a FREE valuation!

Our team is ready to help you sell your home for the highest possible price ASAP

"My job is to find and attract mastery-based agents to the office, protect the culture, and make sure everyone is happy! "






