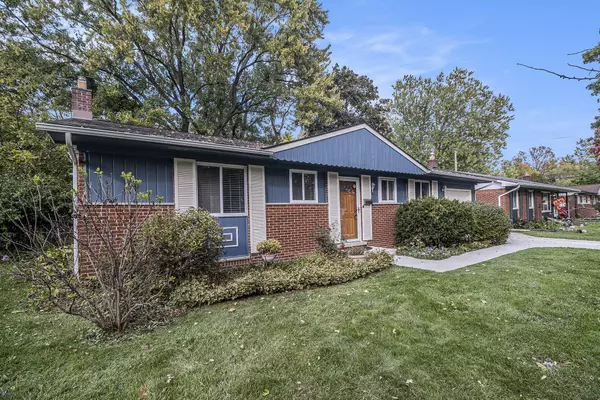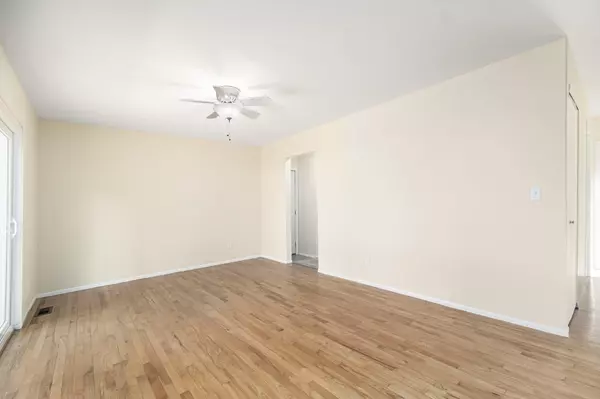$334,900
$324,900
3.1%For more information regarding the value of a property, please contact us for a free consultation.
3 Beds
2 Baths
980 SqFt
SOLD DATE : 11/08/2024
Key Details
Sold Price $334,900
Property Type Single Family Home
Sub Type Single Family Residence
Listing Status Sold
Purchase Type For Sale
Square Footage 980 sqft
Price per Sqft $341
Municipality Ann Arbor
MLS Listing ID 24054517
Sold Date 11/08/24
Style Ranch
Bedrooms 3
Full Baths 1
Half Baths 1
Year Built 1961
Annual Tax Amount $6,197
Tax Year 2024
Lot Size 7,667 Sqft
Acres 0.18
Lot Dimensions 62x124
Property Description
FINAL AND BEST OFFERS DUE BY MONDAY, 10/21 AT 10AM. This solid, charming ranch home is ready for you to move in! The wood floors are lovely and you will appreciate the primary bedroom with 1/2 bath ensuite. The eat-in kitchen is attractive and functional. Numerous updates include a new concrete patio, sidewalk and driveway. The windows and slider have been updated and the furnace, A/C. and roof were replaced in 2017. Enjoy your back yard oasis, which was recently professionally landscaped. Great location near playgrounds and numerous parks, including Mary Beth Doyle and County Farm Parks. Plentiful shopping nearby and a short walk to the bus line. Home energy score of 6. Full report: http://stream.a2gov.
Location
State MI
County Washtenaw
Area Ann Arbor/Washtenaw - A
Direction Platt to Verle to Marshall
Rooms
Basement Full
Interior
Interior Features Ceiling Fan(s), Garage Door Opener, Wood Floor, Eat-in Kitchen
Heating Forced Air
Cooling Central Air
Fireplace false
Window Features Screens,Replacement,Insulated Windows,Window Treatments
Appliance Washer, Refrigerator, Range, Oven, Dryer, Disposal, Dishwasher
Laundry In Basement
Exterior
Exterior Feature Fenced Back, Patio
Garage Garage Faces Front, Garage Door Opener, Attached
Garage Spaces 1.0
Utilities Available Phone Connected, Cable Connected, High-Speed Internet
Waterfront No
View Y/N No
Street Surface Paved
Parking Type Garage Faces Front, Garage Door Opener, Attached
Garage Yes
Building
Lot Description Sidewalk
Story 2
Sewer Public Sewer
Water Public
Architectural Style Ranch
Structure Type Brick,Wood Siding
New Construction No
Schools
Elementary Schools Mitchell
Middle Schools Scarlett
High Schools Huron
School District Ann Arbor
Others
Tax ID 09-12-10-103-022
Acceptable Financing Cash, FHA, VA Loan, Conventional
Listing Terms Cash, FHA, VA Loan, Conventional
Read Less Info
Want to know what your home might be worth? Contact us for a FREE valuation!

Our team is ready to help you sell your home for the highest possible price ASAP

"My job is to find and attract mastery-based agents to the office, protect the culture, and make sure everyone is happy! "






