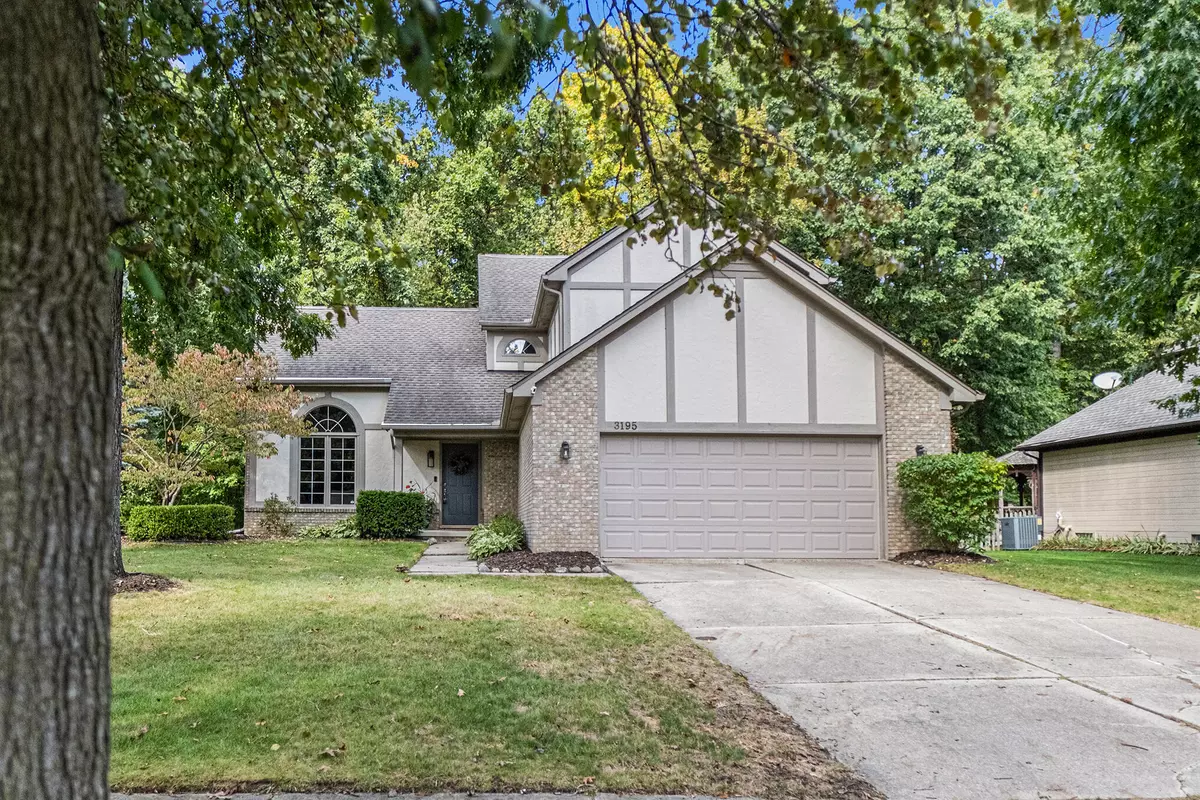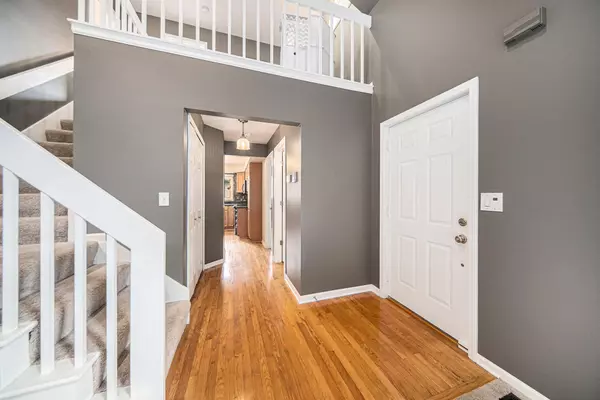$459,900
$459,900
For more information regarding the value of a property, please contact us for a free consultation.
3 Beds
4 Baths
1,980 SqFt
SOLD DATE : 11/08/2024
Key Details
Sold Price $459,900
Property Type Single Family Home
Sub Type Single Family Residence
Listing Status Sold
Purchase Type For Sale
Square Footage 1,980 sqft
Price per Sqft $232
Municipality Pittsfield Charter Twp
Subdivision Hickory Grove Estates
MLS Listing ID 24051812
Sold Date 11/08/24
Style Contemporary
Bedrooms 3
Full Baths 3
Half Baths 1
HOA Fees $37/ann
HOA Y/N true
Year Built 1992
Annual Tax Amount $7,809
Tax Year 2024
Lot Size 10,345 Sqft
Acres 0.24
Lot Dimensions 75 x 138
Property Description
OFFERS DUE BY 3PM 10/8. Stunning 3-bedroom contemporary home nestled in the serene Hickory Grove Estates neighborhood with a desirable cul-de-sac location. The home boasts dramatic cathedral ceilings, a wood burning fireplace and a striking staircase that enhances its open and airy feel. An updated kitchen with granite counter tops, stainless appliances, upgraded cabinets, peninsula and eating space opens onto the massive deck and flat yard backing to private woods. Upstairs, enjoy the luxury of a primary bedroom with an en-suite, complemented by a loft ideal for a home office, 2 additional bedrooms and hall bath. Convenience is key with main floor laundry, decorated with designers touch with tile floors, back splash and laundry sink. This property features a 2 car attached garage and f basement complete with a full bath, perfect for entertaining or extra living space. Experience the best of both worlds with Ann Arbor schools, address and Pittsfield Township taxes. Enjoy easy access to freeways, Lillie Park, Swift Run Dog Park, Meijer, Target, Lowes and a variety of restaurants. basement complete with a full bath, perfect for entertaining or extra living space. Experience the best of both worlds with Ann Arbor schools, address and Pittsfield Township taxes. Enjoy easy access to freeways, Lillie Park, Swift Run Dog Park, Meijer, Target, Lowes and a variety of restaurants.
Location
State MI
County Washtenaw
Area Ann Arbor/Washtenaw - A
Direction Platt Road North of E. Textile Road to Potomac Court
Rooms
Basement Full
Interior
Interior Features Garage Door Opener, Wood Floor, Eat-in Kitchen
Heating Forced Air
Cooling Central Air
Fireplaces Number 1
Fireplaces Type Living Room, Wood Burning
Fireplace true
Window Features Skylight(s)
Appliance Washer, Refrigerator, Range, Oven, Microwave, Dryer, Disposal, Dishwasher
Laundry Main Level, Sink
Exterior
Exterior Feature Deck(s)
Garage Garage Faces Front, Garage Door Opener, Attached
Garage Spaces 2.0
Utilities Available Natural Gas Connected, Public Water, Public Sewer
Waterfront No
View Y/N No
Street Surface Paved
Parking Type Garage Faces Front, Garage Door Opener, Attached
Garage Yes
Building
Lot Description Sidewalk, Wooded, Cul-De-Sac
Story 2
Sewer Public Sewer
Water Public
Architectural Style Contemporary
Structure Type Brick,Wood Siding,Other
New Construction No
Schools
Elementary Schools Carpenter
Middle Schools Scarlett
High Schools Huron
School District Ann Arbor
Others
HOA Fee Include Other,Snow Removal
Tax ID L-12-23-350-041
Acceptable Financing Cash, Conventional
Listing Terms Cash, Conventional
Read Less Info
Want to know what your home might be worth? Contact us for a FREE valuation!

Our team is ready to help you sell your home for the highest possible price ASAP

"My job is to find and attract mastery-based agents to the office, protect the culture, and make sure everyone is happy! "






