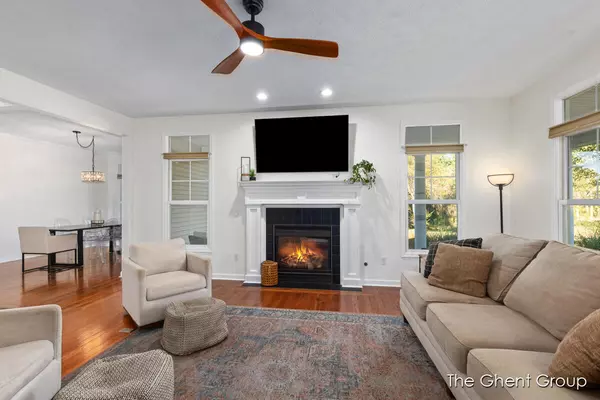$830,000
$825,000
0.6%For more information regarding the value of a property, please contact us for a free consultation.
5 Beds
4 Baths
2,923 SqFt
SOLD DATE : 11/05/2024
Key Details
Sold Price $830,000
Property Type Single Family Home
Sub Type Single Family Residence
Listing Status Sold
Purchase Type For Sale
Square Footage 2,923 sqft
Price per Sqft $283
Municipality Vergennes Twp
MLS Listing ID 24052145
Sold Date 11/05/24
Style Traditional
Bedrooms 5
Full Baths 3
Half Baths 1
Year Built 2004
Annual Tax Amount $11,248
Tax Year 2024
Lot Size 10.100 Acres
Acres 10.1
Lot Dimensions 664.53x660x660.99x660
Property Description
Wonderful 10 plus acre setting with Honey Creek flowing thru the property. Custom built 5 bedroom, 3.5 baths and nearly 4000 sq ft of finished living space. Beautiful wrap around porch to enjoy the abundent wildlife and sunsets. Inside you will find an open concept with 9 ft ceilings throughout. Updated kitchen with granite countertops, large island perfect for entertaining and a pantry. Off the kitchen is a formal dining area and access to the four season room. Get cozy and warm with heat from the pellet stove while enjoying the property and wildlife. Spacious living room with gas fireplace, beautiful hardwood floors and an entrance to the main floor primary suite. In addition on the main floor are a library room/office, two more bedrooms, main floor laundry and a mud room. Upstairs you will find two bedrooms and a full bath. Lower level is a family room, bonus room, exercise room and an unfinished area for you to determine. Lots of storage area. Outside is beautifully landscaped with mature woods, garden area and lots of wildlife. 20 x 40 plus pole barn with a new roof and a new 200 sq ft custom outbuilding/shed since March. Also included is a whole house generator, professionally installed Radon mitigation system and a three month old roof on the house with 50 year shingles. will find two bedrooms and a full bath. Lower level is a family room, bonus room, exercise room and an unfinished area for you to determine. Lots of storage area. Outside is beautifully landscaped with mature woods, garden area and lots of wildlife. 20 x 40 plus pole barn with a new roof and a new 200 sq ft custom outbuilding/shed since March. Also included is a whole house generator, professionally installed Radon mitigation system and a three month old roof on the house with 50 year shingles.
Location
State MI
County Kent
Area Grand Rapids - G
Direction Bailey Dr to McCabe , N to Downes, E to home
Body of Water Honey Creek
Rooms
Basement Full
Interior
Interior Features Ceiling Fan(s), Ceramic Floor, Garage Door Opener, Generator, Humidifier, LP Tank Rented, Water Softener/Owned, Wood Floor, Kitchen Island, Pantry
Heating Forced Air, Wood, Other
Cooling Central Air
Fireplaces Number 1
Fireplaces Type Gas Log, Other
Fireplace true
Window Features Window Treatments
Appliance Washer, Refrigerator, Range, Oven, Microwave, Dryer, Disposal, Dishwasher, Cooktop, Built-In Electric Oven
Laundry Laundry Room, Main Level
Exterior
Exterior Feature Porch(es), Deck(s)
Garage Garage Faces Side, Garage Door Opener, Attached
Garage Spaces 2.0
Waterfront Yes
Waterfront Description Stream/Creek
View Y/N No
Street Surface Unimproved
Parking Type Garage Faces Side, Garage Door Opener, Attached
Garage Yes
Building
Lot Description Corner Lot, Level, Tillable, Wooded
Story 2
Sewer Septic Tank
Water Well
Architectural Style Traditional
Structure Type Vinyl Siding
New Construction No
Schools
School District Lowell
Others
Tax ID 41-16-18-300-038
Acceptable Financing Cash, VA Loan, Conventional
Listing Terms Cash, VA Loan, Conventional
Read Less Info
Want to know what your home might be worth? Contact us for a FREE valuation!

Our team is ready to help you sell your home for the highest possible price ASAP

"My job is to find and attract mastery-based agents to the office, protect the culture, and make sure everyone is happy! "






