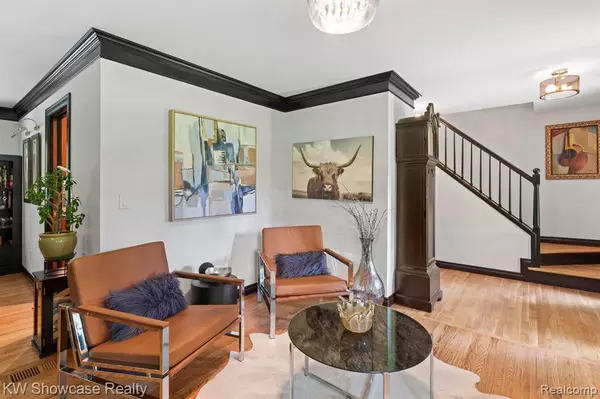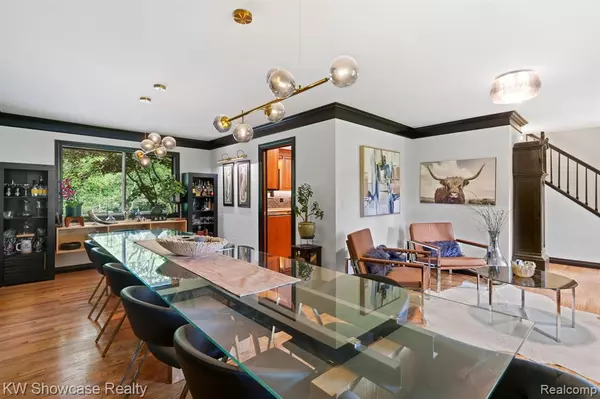$492,500
$499,900
1.5%For more information regarding the value of a property, please contact us for a free consultation.
3 Beds
4 Baths
2,009 SqFt
SOLD DATE : 10/30/2024
Key Details
Sold Price $492,500
Property Type Single Family Home
Sub Type Single Family Residence
Listing Status Sold
Purchase Type For Sale
Square Footage 2,009 sqft
Price per Sqft $245
Municipality Shelby Twp
Subdivision Shelby Twp
MLS Listing ID 20240055769
Sold Date 10/30/24
Bedrooms 3
Full Baths 3
Half Baths 1
Originating Board Realcomp
Year Built 1971
Annual Tax Amount $4,465
Lot Size 0.380 Acres
Acres 0.38
Lot Dimensions 170x168x98x100
Property Description
Priced below appraised value for a quick sale! This stunning colonial in Shelby Township boasts timeless elegance and modern amenities. With 3 spacious bedrooms and 3 1/2 baths, including a luxurious primary suite with a full bathroom with walk in closet; comfort and convenience are at your fingertips. Step inside to discover an open kitchen and family room, with separate lounge and dining area for entertaining plus a beautifully finished basement featuring a a full bath, family room, room for guests with additional sleeping area and kitchenette, plus nonconforming bonus room perfect for a home office, or gym. Outdoor living is a delight in this private backyard featuring a large heated in ground pool, complete with a surrounding patio of expansive low maintenance trek decking and hot tub for ultimate relaxation and entertainment. Additional features include loads of recent mechanical and cosmetic updates. A heated 2 car garage with epoxy flooring provides ample storage and convenience. This home offers everything you need for a comfortable and luxurious lifestyle with features not typically available in this price point.
Location
State MI
County Macomb
Area Macomb County - 50
Direction 1/2 mile North of 24 Mile on the East Side of Mound
Rooms
Basement Daylight, Partial
Interior
Interior Features Hot Tub Spa
Heating Forced Air
Cooling Central Air
Fireplaces Type Living Room
Fireplace true
Exterior
Exterior Feature Deck(s), Patio, Porch(es)
Parking Features Attached
Garage Spaces 2.0
Pool Outdoor/Inground
View Y/N No
Roof Type Asphalt
Garage Yes
Building
Story 2
Water Public
Structure Type Brick,Vinyl Siding
Schools
School District Utica
Others
Tax ID 0709152014
Acceptable Financing Cash, Conventional, FHA, VA Loan
Listing Terms Cash, Conventional, FHA, VA Loan
Read Less Info
Want to know what your home might be worth? Contact us for a FREE valuation!

Our team is ready to help you sell your home for the highest possible price ASAP
"My job is to find and attract mastery-based agents to the office, protect the culture, and make sure everyone is happy! "






