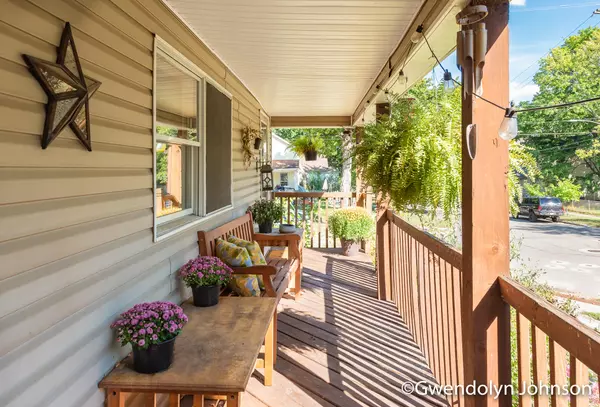$220,000
$239,900
8.3%For more information regarding the value of a property, please contact us for a free consultation.
3 Beds
1 Bath
1,408 SqFt
SOLD DATE : 11/13/2024
Key Details
Sold Price $220,000
Property Type Single Family Home
Sub Type Single Family Residence
Listing Status Sold
Purchase Type For Sale
Square Footage 1,408 sqft
Price per Sqft $156
Municipality City of Grand Rapids
MLS Listing ID 24047152
Sold Date 11/13/24
Style Traditional
Bedrooms 3
Full Baths 1
Year Built 1900
Annual Tax Amount $2,776
Tax Year 2024
Lot Size 5,358 Sqft
Acres 0.12
Lot Dimensions 45*104*72*25*27*79
Property Description
GREAT PRICE REDUCTION: MOTIVATED SELLER! You are welcome inside 1033 3rd St. Nw GR MI... So Many Updates... Worry Free Home Maintenance. Added Bonus...Check out the Bonus Room Above the garage (updated 2024). This beautiful home is walking distance to Bridge Street. You will be amazed at the beautiful splendor of flowers/foliage that embraces the lawn to the extra care and attention to details in every room. Roof(2019) Furnace and Central Air(2020) Fence(2020) Kitchen remodeled (2022). Jacuzzi tub in bathroom (seller only used once). Please see attached disclosures for renovations completed within the past few years. Lots of Home to Love and Enjoy for many years to come... Reach out soon and schedule your home tour...
Location
State MI
County Kent
Area Grand Rapids - G
Direction Corner of Pine and Third. Driveway is on Pine
Rooms
Basement Michigan Basement
Interior
Interior Features Ceiling Fan(s), Garage Door Opener, Wood Floor, Eat-in Kitchen, Pantry
Heating Baseboard
Cooling Central Air
Fireplace false
Window Features Screens,Window Treatments
Appliance Washer, Refrigerator, Range, Oven, Microwave, Dryer, Disposal, Dishwasher
Laundry Main Level
Exterior
Exterior Feature Fenced Back, Porch(es), Deck(s)
Garage Garage Faces Rear, Garage Door Opener, Detached
Garage Spaces 2.0
Utilities Available Phone Available, Natural Gas Available, Electricity Available, Cable Available, Phone Connected, Natural Gas Connected, Cable Connected, Storm Sewer, Public Water, Public Sewer, Broadband, High-Speed Internet
Waterfront No
View Y/N No
Street Surface Paved
Parking Type Garage Faces Rear, Garage Door Opener, Detached
Garage Yes
Building
Lot Description Corner Lot, Sidewalk
Story 2
Sewer Public Sewer
Water Public
Architectural Style Traditional
Structure Type Vinyl Siding
New Construction No
Schools
School District Grand Rapids
Others
Tax ID 411323412037
Acceptable Financing Cash, Conventional
Listing Terms Cash, Conventional
Read Less Info
Want to know what your home might be worth? Contact us for a FREE valuation!

Our team is ready to help you sell your home for the highest possible price ASAP

"My job is to find and attract mastery-based agents to the office, protect the culture, and make sure everyone is happy! "






