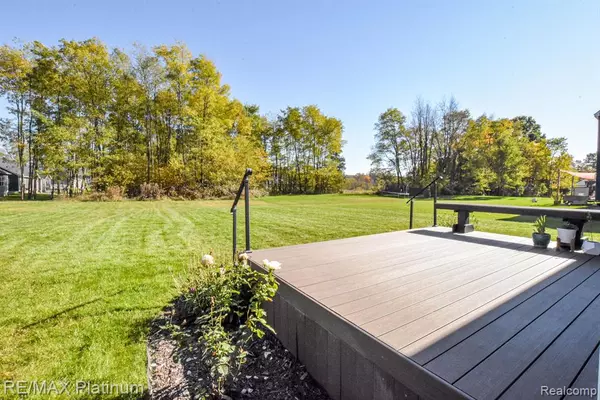$540,000
$539,900
For more information regarding the value of a property, please contact us for a free consultation.
3 Beds
3 Baths
1,850 SqFt
SOLD DATE : 11/12/2024
Key Details
Sold Price $540,000
Property Type Single Family Home
Sub Type Single Family Residence
Listing Status Sold
Purchase Type For Sale
Square Footage 1,850 sqft
Price per Sqft $291
Municipality Brighton Twp
Subdivision Brighton Twp
MLS Listing ID 20240079987
Sold Date 11/12/24
Style Ranch
Bedrooms 3
Full Baths 2
Half Baths 1
HOA Fees $25/ann
HOA Y/N true
Originating Board Realcomp
Year Built 2021
Annual Tax Amount $6,200
Lot Size 0.280 Acres
Acres 0.28
Lot Dimensions 98.00 x 125.00
Property Description
Like New~~Highly Desirable Ranch Home Permitted in 2021 and Located on a Premium Lot backing to a Natural Area within Deerfield Preserve~~This Popular Craftsman Ranch Features 1850 Sq Ft of Living Area Offering 9' to 14' Ceiling Heights, Open Concept Plan, Upgraded Trim Package and an Extra Deep 2 1/2 Car Garage~~Enjoy a Spacious Kitchen with Solid Wood Cabinetry, Soft-close Doors / Drawers, Granite, Subway Tile Backsplash, Quality Appliances and LVP Flooring that transitions to the Dining Area and Great Room~~A Den / Office Located off the Foyer is Appointed with French Doors~~The Great Room is Warmed by the Gas Fireplace and Fills with Natural Light from Bright Windows~~Retire to 1 of 3 Bedrooms including a Primary Suite with Large WIC and Private Full Bath Boasting a Euro Shower~~Relax on the Composite Deck and Enjoy the Professionally Landscaped Yard with Full Irrigation~~The Full Basement with Bath Prep and Egress Window Is Ready for Your Finishing Ideas and could almost Double the Living Area of the Home~~Deerfield Preserve is Located in Brighton Twp. within the Hartland School District~~Minutes to Downtown Brighton, Shopping, Restaurants, Recreation and US-23 / I-96~~Hurry~~
Location
State MI
County Livingston
Area Livingston County - 40
Direction Hyne Rd west of Old 23 to Timberleaf north
Rooms
Basement Daylight
Interior
Interior Features Attic Fan, Humidifier, Water Softener/Owned, Other
Heating Forced Air
Cooling Central Air
Fireplaces Type Gas Log
Fireplace true
Appliance Refrigerator, Range, Microwave, Disposal, Dishwasher
Exterior
Exterior Feature Deck(s), Porch(es)
Garage Attached, Garage Door Opener
Garage Spaces 2.5
Utilities Available High-Speed Internet
Waterfront No
View Y/N No
Roof Type Asphalt,Composition
Parking Type Attached, Garage Door Opener
Garage Yes
Building
Story 1
Sewer Public
Water Well
Architectural Style Ranch
Structure Type Stone,Vinyl Siding
Others
Tax ID 1208202037
Acceptable Financing Cash, Conventional, FHA, VA Loan
Listing Terms Cash, Conventional, FHA, VA Loan
Read Less Info
Want to know what your home might be worth? Contact us for a FREE valuation!

Our team is ready to help you sell your home for the highest possible price ASAP

"My job is to find and attract mastery-based agents to the office, protect the culture, and make sure everyone is happy! "






