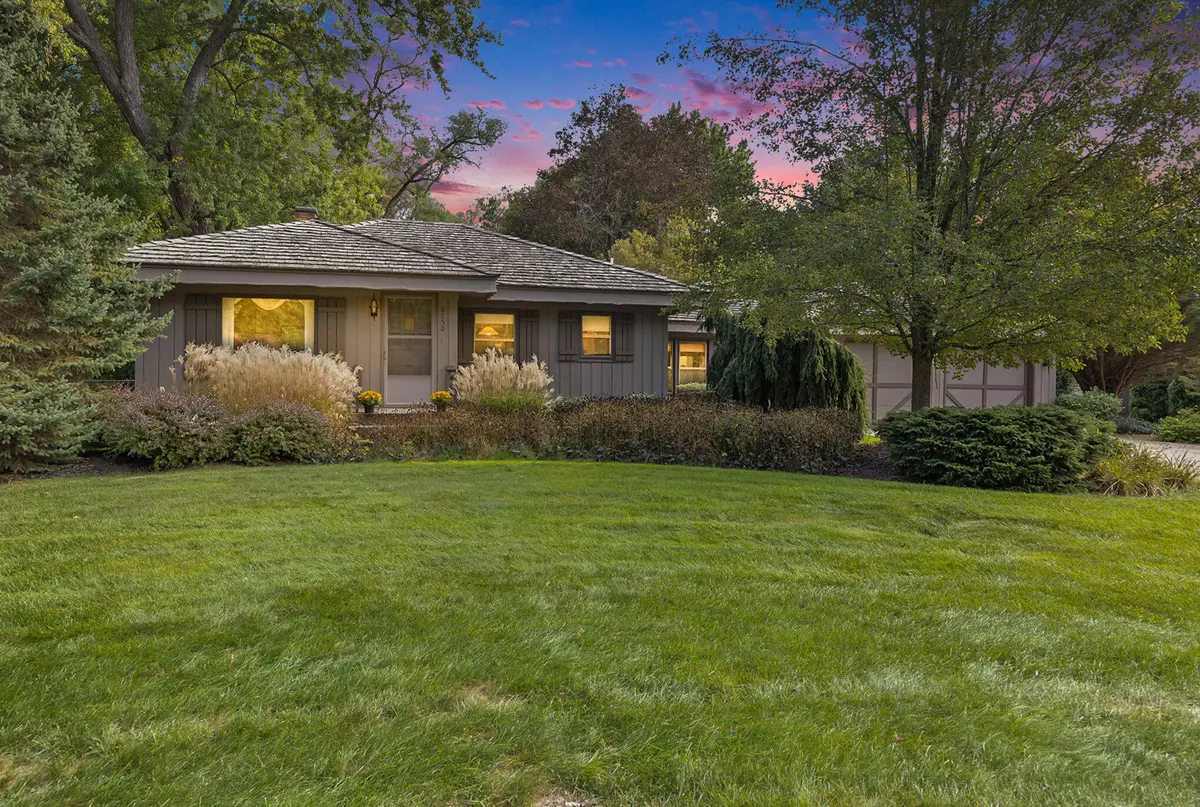$375,000
$389,900
3.8%For more information regarding the value of a property, please contact us for a free consultation.
3 Beds
3 Baths
1,441 SqFt
SOLD DATE : 11/07/2024
Key Details
Sold Price $375,000
Property Type Single Family Home
Sub Type Single Family Residence
Listing Status Sold
Purchase Type For Sale
Square Footage 1,441 sqft
Price per Sqft $260
Municipality Gaines Twp
MLS Listing ID 24053367
Sold Date 11/07/24
Style Ranch
Bedrooms 3
Full Baths 2
Half Baths 1
Year Built 1955
Annual Tax Amount $2,415
Tax Year 2023
Lot Size 1.000 Acres
Acres 1.0
Lot Dimensions 200x110x200x220x100x330
Property Description
Welcome to this inviting 3 bedroom, 2.5 bath home, beautifully adorned with wood siding and topped with a classic cedar shake roof, offering timeless appeal and durability. Nestled right in Cutlerville these 2 parcels total 1 acre of wooded, parklike setting. Lower level features a rustic wood paneled rec room. New furnace in 2021. The 1500 sf outbuilding has a separate driveway and includes a second story. Outdoors, enjoy the serene surroundings from the deck over looking the lush, landscaped yard. In ground swimming pool will require minor repairs, but has a newer heater, filter system and brominator. You really have to see this home to appreciate all it's features! Add your personal touches and make it HOME. Offers due Tuesday, 10/15/24 at 5pm..
Listing agent is related to owner
Location
State MI
County Kent
Area Grand Rapids - G
Direction US 131 to 68th street, head east. Union Ave will be on the north side just before Eastern Ave.
Rooms
Other Rooms Barn(s)
Basement Full
Interior
Interior Features Ceramic Floor, Garage Door Opener, Laminate Floor, Pantry
Heating Forced Air
Cooling Central Air
Fireplaces Number 1
Fireplaces Type Recreation Room
Fireplace true
Window Features Window Treatments
Appliance Dishwasher
Laundry In Basement
Exterior
Exterior Feature Fenced Back, Play Equipment, Deck(s), 3 Season Room
Garage Garage Faces Front, Garage Door Opener, Attached
Garage Spaces 4.0
Pool Outdoor/Inground
Utilities Available Public Water
Waterfront No
View Y/N No
Parking Type Garage Faces Front, Garage Door Opener, Attached
Garage Yes
Building
Lot Description Level, Wooded, Cul-De-Sac
Story 1
Sewer Public Sewer
Water Well
Architectural Style Ranch
Structure Type Wood Siding
New Construction No
Schools
School District Kentwood
Others
Tax ID 41-22-06-480-010 and 41-22-06-480-046
Acceptable Financing Cash, Conventional
Listing Terms Cash, Conventional
Read Less Info
Want to know what your home might be worth? Contact us for a FREE valuation!

Our team is ready to help you sell your home for the highest possible price ASAP

"My job is to find and attract mastery-based agents to the office, protect the culture, and make sure everyone is happy! "






