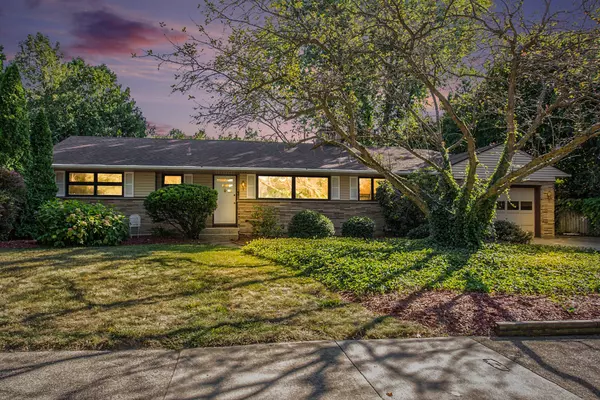$333,000
$339,500
1.9%For more information regarding the value of a property, please contact us for a free consultation.
4 Beds
3 Baths
1,635 SqFt
SOLD DATE : 11/15/2024
Key Details
Sold Price $333,000
Property Type Single Family Home
Sub Type Single Family Residence
Listing Status Sold
Purchase Type For Sale
Square Footage 1,635 sqft
Price per Sqft $203
Municipality City of Grand Rapids
Subdivision Gross Point Gardens
MLS Listing ID 24049576
Sold Date 11/15/24
Style Ranch
Bedrooms 4
Full Baths 2
Half Baths 1
Year Built 1954
Annual Tax Amount $3,396
Tax Year 2023
Lot Size 10,800 Sqft
Acres 0.25
Lot Dimensions 90 x 120
Property Description
Charming mid-century modern brick ranch style home nestled in a high demand neighborhood. Lovingly restored, the home offers large floor to ceiling windows in the living room letting in lots of natural light! The four season living area has beautiful stone slated flooring with lots of windows to view your very own private backyard opening to the patio/deck and wrapping around to the backyard that is lined with trees. Main level has 3 bedrooms and 1 & 1/2 bathrooms. The lower level is completely finished and includes multiple large storage areas, 1 bedroom, 1 bathroom, and living room with fireplace.
Location
State MI
County Kent
Area Grand Rapids - G
Direction South off Lake Michigan Drive on Woodcrest East on Crestwood to Lynne Ln.
Rooms
Basement Full
Interior
Interior Features Garage Door Opener, Stone Floor, Wood Floor
Heating Forced Air
Cooling Window Unit(s)
Fireplaces Number 2
Fireplaces Type Family Room, Recreation Room
Fireplace true
Window Features Storms,Screens,Insulated Windows
Appliance Refrigerator, Range, Oven, Double Oven, Dishwasher, Cooktop, Built-In Gas Oven
Laundry Electric Dryer Hookup, In Basement, Lower Level, Main Level, See Remarks, Washer Hookup
Exterior
Exterior Feature Fenced Back, Porch(es), Patio, Deck(s), 3 Season Room
Garage Garage Door Opener, Attached
Garage Spaces 1.0
Utilities Available Phone Connected, Natural Gas Connected, Cable Connected, Public Water, High-Speed Internet
Waterfront No
View Y/N No
Parking Type Garage Door Opener, Attached
Garage Yes
Building
Lot Description Sidewalk, Cul-De-Sac
Story 1
Sewer Public Sewer
Water Public
Architectural Style Ranch
Structure Type Brick,Vinyl Siding
New Construction No
Schools
Elementary Schools Grps
Middle Schools Grps
High Schools Grps
School District Grand Rapids
Others
Tax ID 41-13-27-255-006
Acceptable Financing Cash, Conventional
Listing Terms Cash, Conventional
Read Less Info
Want to know what your home might be worth? Contact us for a FREE valuation!

Our team is ready to help you sell your home for the highest possible price ASAP

"My job is to find and attract mastery-based agents to the office, protect the culture, and make sure everyone is happy! "






