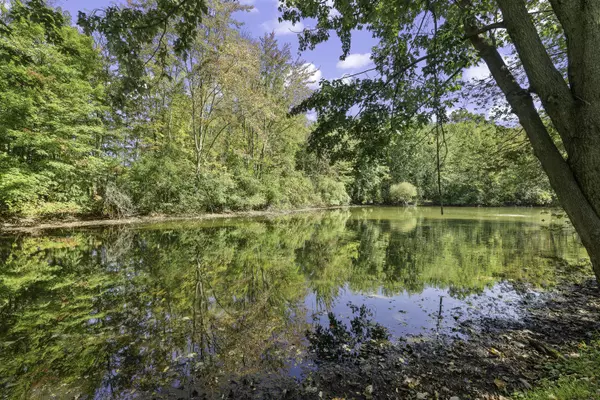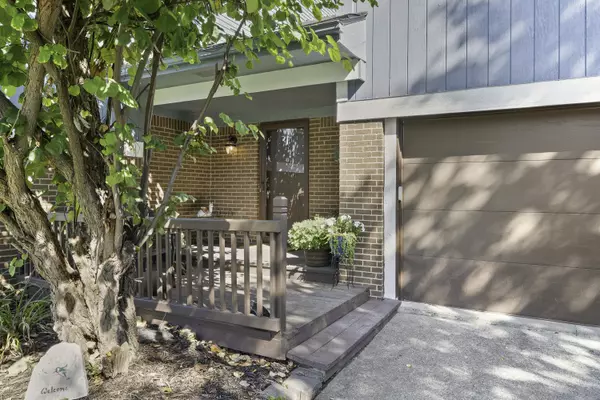$410,000
$428,000
4.2%For more information regarding the value of a property, please contact us for a free consultation.
3 Beds
3 Baths
2,044 SqFt
SOLD DATE : 11/15/2024
Key Details
Sold Price $410,000
Property Type Single Family Home
Sub Type Single Family Residence
Listing Status Sold
Purchase Type For Sale
Square Footage 2,044 sqft
Price per Sqft $200
Municipality Farmington
MLS Listing ID 24051767
Sold Date 11/15/24
Style Colonial
Bedrooms 3
Full Baths 2
Half Baths 1
HOA Fees $16/ann
HOA Y/N true
Year Built 1984
Annual Tax Amount $4,312
Tax Year 2023
Lot Size 9,583 Sqft
Acres 0.22
Lot Dimensions 73 x120 x97 x 120
Property Description
Serenity right in your own backyard! Located on a peaceful pond, this nicely maintained home offers NEW in ‘23 windows, roof, furnace, A/C, leaf guards on the gutters. Exterior painted. Inside, a lovely floor plan featuring vaulted ceilings, wood-burning fireplace and step down family area is open & perfect for entertaining. Nicely updated kitchen is neutral and offers well thought out workspaces, coffee bar, built-in recycling. Upstairs, you'll find a spacious owners suite, two charming bedrooms that share a cute bath, and an open view to the spaces below. Basement is finished and offers a storage area and workroom. Gorgeous grounds and water views from your deck are very private. Sellers kindly offer buyers a credit for new carpeting throughout. Beautiful tranquil setting.
Location
State MI
County Oakland
Area Oakland County - 70
Direction North of 13 mile and West off of Halstead. Take Worcester Ave West into sub.
Rooms
Basement Full
Interior
Interior Features Garage Door Opener, Humidifier, Wood Floor, Eat-in Kitchen
Heating Forced Air
Cooling Central Air
Fireplaces Number 1
Fireplaces Type Living Room, Wood Burning
Fireplace true
Window Features Screens,Replacement,Insulated Windows,Window Treatments
Appliance Washer, Refrigerator, Range, Microwave, Dryer, Disposal, Dishwasher
Laundry Laundry Room, Main Level, Sink, Washer Hookup
Exterior
Exterior Feature Porch(es), Deck(s)
Parking Features Garage Faces Front, Garage Door Opener, Attached
Garage Spaces 2.0
Utilities Available Natural Gas Connected
Waterfront Description Pond
View Y/N No
Street Surface Paved
Garage Yes
Building
Story 2
Sewer Public Sewer
Water Public
Architectural Style Colonial
Structure Type Wood Siding
New Construction No
Schools
School District Walled Lake
Others
HOA Fee Include Other
Tax ID 2306426016
Acceptable Financing Cash, FHA, Conventional
Listing Terms Cash, FHA, Conventional
Read Less Info
Want to know what your home might be worth? Contact us for a FREE valuation!

Our team is ready to help you sell your home for the highest possible price ASAP
"My job is to find and attract mastery-based agents to the office, protect the culture, and make sure everyone is happy! "






