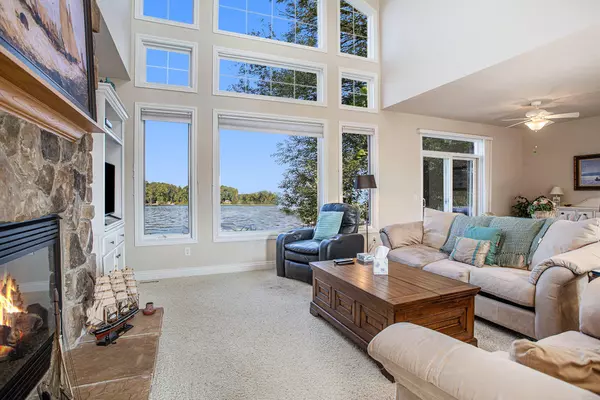$670,000
$699,900
4.3%For more information regarding the value of a property, please contact us for a free consultation.
3 Beds
3 Baths
2,052 SqFt
SOLD DATE : 11/14/2024
Key Details
Sold Price $670,000
Property Type Single Family Home
Sub Type Single Family Residence
Listing Status Sold
Purchase Type For Sale
Square Footage 2,052 sqft
Price per Sqft $326
Municipality Prairieville Twp
MLS Listing ID 24038840
Sold Date 11/14/24
Style Traditional
Bedrooms 3
Full Baths 2
Half Baths 1
HOA Fees $120
HOA Y/N true
Year Built 1988
Annual Tax Amount $6,413
Tax Year 2024
Lot Size 6,186 Sqft
Acres 0.14
Lot Dimensions 79-90-80-92
Property Description
All this immaculate move-in ready lake front home needs is YOU! Enjoy the rest of your summer in the beautiful back yard with your own dock just a few feet away. Gorgeous views of Pine Lake through your huge picture windows. Entertaining is made easy with the kitchens double large pantry, appliance garage, built in wine rack, large center island with breakfast bar, all appliances STAY. Open living area with gas fireplace. En suite on main level with bonus views of the lake, 2 large walk-in closets, double vanity, laundry room, washer and dryer stay and half bath. The second level has two large bedrooms and a full bath and boosts a loft bonus area again with views of Pine Lake 2 out the back of the home and Pine Lake 3 out the front. Two car garage. All furniture is negotiable
Location
State MI
County Barry
Area Greater Kalamazoo - K
Direction Doster Road to Merlau Road to Long Point Drive
Body of Water Pine Lake
Rooms
Basement Crawl Space
Interior
Interior Features Ceiling Fan(s), Garage Door Opener, Water Softener/Owned, Kitchen Island, Pantry
Heating Forced Air
Cooling Central Air
Fireplaces Number 1
Fireplaces Type Gas Log, Living Room
Fireplace true
Window Features Insulated Windows,Window Treatments
Appliance Washer, Refrigerator, Oven, Microwave, Dryer
Laundry Main Level
Exterior
Exterior Feature Patio
Parking Features Garage Door Opener, Attached
Garage Spaces 2.0
Utilities Available Phone Available, Natural Gas Available, Electricity Available, Cable Available, Natural Gas Connected, Cable Connected, Broadband
Waterfront Description Lake
View Y/N No
Street Surface Paved
Garage Yes
Building
Story 2
Sewer Private Sewer
Water Well
Architectural Style Traditional
Structure Type Vinyl Siding
New Construction No
Schools
School District Delton-Kellogg
Others
HOA Fee Include Other
Tax ID 12-310-007-00
Acceptable Financing Cash, FHA, VA Loan, Conventional
Listing Terms Cash, FHA, VA Loan, Conventional
Read Less Info
Want to know what your home might be worth? Contact us for a FREE valuation!

Our team is ready to help you sell your home for the highest possible price ASAP
"My job is to find and attract mastery-based agents to the office, protect the culture, and make sure everyone is happy! "






